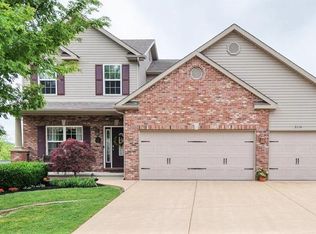Open Floor Plan - This Move in Ready Ranch Home is just waiting for you!! As you walk in the front door your eyes will delight on the Spacious Living room, the fresh tastefully painted walls through out gives such a warm and inviting feel. There is a separate dining room large enough to host those big family gatherings. The kitchen is nicely updated with custom cabinets, Granite Counter tops, stainless steel appliances and ceramic floor. Baths are updated, doors are six panel through out. Entertainment is a breeze with it's walk out basement from the 4 seasons room to the rear patio. Sits on park like half acre of ground with fencing. Side entry drive as well with no HOA dues or rules , so if you want to park your RV/ trailer there it is up to you! Seller is offering a one year home warranty for buyer's piece of mind.
This property is off market, which means it's not currently listed for sale or rent on Zillow. This may be different from what's available on other websites or public sources.
