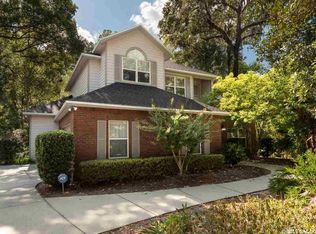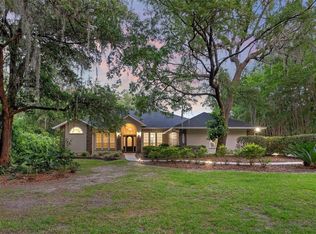Sold for $665,000
$665,000
2114 SW 102nd Ter, Gainesville, FL 32607
4beds
2,840sqft
Single Family Residence
Built in 1996
0.7 Acres Lot
$656,500 Zestimate®
$234/sqft
$4,020 Estimated rent
Home value
$656,500
$591,000 - $729,000
$4,020/mo
Zestimate® history
Loading...
Owner options
Explore your selling options
What's special
Welcome to Cambridge Forest in Gainesville, FL, where comfort and elegance meet convenience. This stunning home, boasting 2,840 sq. ft. of thoughtfully designed living space, offers 4 spacious bedrooms and 3.5 beautifully updated baths. As you enter, a cozy library to the right invites quiet contemplation or productive work. The formal living room and expansive family room provide versatile spaces for entertaining, with the family room seamlessly connecting to the kitchen, which features granite countertops, a bar area, and a step-in pantry. The master suite is a true retreat with his-and-hers closets and a newly remodeled bath. The home also includes a guest bedroom with two closets and several rooms featuring custom shelving. Enjoy the outdoors with new pavers, summer kitchen, a fire pit, a wooden deck, and hanging lights in the backyard, which has been leveled for added enjoyment. Modern updates abound, including a new dishwasher, fresh interior paint in an inviting off-white, numerous new light fixtures, and new thermostats. The home also boasts a remodeled half bath leading to the patio and a roof replaced in 2018. For comfort and efficiency, the water heater and AC were updated in 2021 and are gas-powered. Located on a serene cul-de-sac street, enjoy neighborhood amenities like a playground and a walking trail around the ponds. This charming home, complete with ceiling fans, tray ceilings, and a dedicated desk area, is ready to welcome you. Come and make it yours! Cameras on premises and in use.
Zillow last checked: 8 hours ago
Listing updated: February 11, 2025 at 06:10am
Listing Provided by:
Raven Knowles 904-716-7801,
KELLER WILLIAMS GAINESVILLE REALTY PARTNERS 352-240-0600
Bought with:
Rami Salem, 3416804
DALTON WADE INC
Source: Stellar MLS,MLS#: GC525118 Originating MLS: Gainesville-Alachua
Originating MLS: Gainesville-Alachua

Facts & features
Interior
Bedrooms & bathrooms
- Bedrooms: 4
- Bathrooms: 4
- Full bathrooms: 3
- 1/2 bathrooms: 1
Primary bedroom
- Features: Ceiling Fan(s), En Suite Bathroom, Walk-In Closet(s)
- Level: First
Kitchen
- Features: Breakfast Bar, Granite Counters, Pantry, No Closet
- Level: First
Living room
- Features: Ceiling Fan(s), No Closet
- Level: First
Heating
- Natural Gas
Cooling
- Central Air
Appliances
- Included: Dishwasher, Disposal, Dryer, Gas Water Heater, Range, Refrigerator
- Laundry: Laundry Room
Features
- Crown Molding, High Ceilings
- Flooring: Engineered Hardwood, Tile
- Doors: French Doors, Outdoor Kitchen
- Has fireplace: Yes
- Fireplace features: Gas, Living Room
Interior area
- Total structure area: 3,727
- Total interior livable area: 2,840 sqft
Property
Parking
- Total spaces: 2
- Parking features: Driveway, Garage Door Opener
- Attached garage spaces: 2
- Has uncovered spaces: Yes
Features
- Levels: One
- Stories: 1
- Patio & porch: Patio
- Exterior features: Irrigation System, Lighting, Outdoor Kitchen, Private Mailbox, Rain Gutters
- Has spa: Yes
- Spa features: Above Ground, Heated
- Fencing: Fenced,Wood
Lot
- Size: 0.70 Acres
- Features: Cul-De-Sac
Details
- Parcel number: 06666020034
- Zoning: PD
- Special conditions: None
Construction
Type & style
- Home type: SingleFamily
- Property subtype: Single Family Residence
Materials
- HardiPlank Type
- Foundation: Slab
- Roof: Shingle
Condition
- New construction: No
- Year built: 1996
Details
- Builder name: GW Robinson
Utilities & green energy
- Sewer: Public Sewer
- Water: Public
- Utilities for property: BB/HS Internet Available, Cable Available, Electricity Connected, Natural Gas Connected, Sewer Connected, Underground Utilities, Water Connected
Community & neighborhood
Community
- Community features: Playground
Location
- Region: Gainesville
- Subdivision: CAMBRIDGE FOREST PH II
HOA & financial
HOA
- Has HOA: Yes
- HOA fee: $100 monthly
- Association name: Vesta Properties / Brett DeGale
Other fees
- Pet fee: $0 monthly
Other financial information
- Total actual rent: 0
Other
Other facts
- Listing terms: Cash,Conventional,FHA,VA Loan
- Ownership: Fee Simple
- Road surface type: Paved
Price history
| Date | Event | Price |
|---|---|---|
| 2/11/2025 | Sold | $665,000-10.1%$234/sqft |
Source: | ||
| 1/10/2025 | Pending sale | $739,900$261/sqft |
Source: | ||
| 1/2/2025 | Listed for sale | $739,900$261/sqft |
Source: | ||
| 12/2/2024 | Pending sale | $739,900$261/sqft |
Source: | ||
| 10/28/2024 | Price change | $739,900-2.6%$261/sqft |
Source: | ||
Public tax history
Tax history is unavailable.
Find assessor info on the county website
Neighborhood: 32607
Nearby schools
GreatSchools rating
- 5/10Lawton M. Chiles Elementary SchoolGrades: PK-5Distance: 0.5 mi
- 7/10Kanapaha Middle SchoolGrades: 6-8Distance: 2.6 mi
- 6/10F. W. Buchholz High SchoolGrades: 5,9-12Distance: 4.4 mi
Schools provided by the listing agent
- Elementary: Lawton M. Chiles Elementary School-AL
- Middle: Kanapaha Middle School-AL
- High: F. W. Buchholz High School-AL
Source: Stellar MLS. This data may not be complete. We recommend contacting the local school district to confirm school assignments for this home.

Get pre-qualified for a loan
At Zillow Home Loans, we can pre-qualify you in as little as 5 minutes with no impact to your credit score.An equal housing lender. NMLS #10287.

