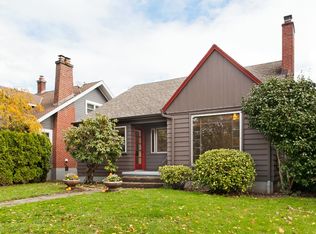Sold
$825,000
2114 SE Hemlock Ave, Portland, OR 97214
3beds
2,717sqft
Residential, Single Family Residence
Built in 1924
5,227.2 Square Feet Lot
$841,500 Zestimate®
$304/sqft
$3,474 Estimated rent
Home value
$841,500
$791,000 - $892,000
$3,474/mo
Zestimate® history
Loading...
Owner options
Explore your selling options
What's special
Longing for Ladd's Addition? Here you go! A classic Portland bungalow oozing original charm and modern potential. Curb appeal abounds thanks to the inviting covered porch on a tree lined street. Walk into an open living and dining room that connects easily to the generous kitchen and sweet breakfast nook that flows out into a fully fenced, low maintenance backyard. Bring all your patio furniture to this one and create an outside oasis on the multiple patios. The flexible floor plan includes a coveted main floor primary bedroom and full bathroom, two bedrooms upstairs with an additional space ideal for an office, nursery, dressing room or future bathroom. The finished basement includes a full bathroom, laundry, storage and flex spaces that could be a family/media room, fourth bedroom or office. Options are endless! A rare two car garage with alley access and a rolling gate make for even more creative options. Conveniently located near parks, schools and all the coffee and eateries Hawthorne and Division have to offer. Live the quintessential Portland dream here in the heart of SE! [Home Energy Score = 2. HES Report at https://rpt.greenbuildingregistry.com/hes/OR10219389]
Zillow last checked: 8 hours ago
Listing updated: August 18, 2023 at 08:37am
Listed by:
Amelie Marian 360-907-9513,
Cascade Hasson Sotheby's International Realty,
Sophie Burleigh 360-600-4890,
Cascade Hasson Sotheby's International Realty
Bought with:
Marie Boatsman, 200605106
Berkshire Hathaway HomeServices NW Real Estate
Source: RMLS (OR),MLS#: 23614520
Facts & features
Interior
Bedrooms & bathrooms
- Bedrooms: 3
- Bathrooms: 2
- Full bathrooms: 2
- Main level bathrooms: 1
Primary bedroom
- Features: Bathroom, Hardwood Floors, Closet
- Level: Main
- Area: 144
- Dimensions: 12 x 12
Bedroom 2
- Features: Closet
- Level: Upper
- Area: 132
- Dimensions: 11 x 12
Bedroom 3
- Features: Closet, Walkin Closet
- Level: Upper
- Area: 165
- Dimensions: 11 x 15
Dining room
- Features: Hardwood Floors
- Level: Main
- Area: 154
- Dimensions: 11 x 14
Family room
- Level: Lower
- Area: 300
- Dimensions: 25 x 12
Kitchen
- Level: Main
- Area: 154
- Width: 14
Living room
- Features: Fireplace, Hardwood Floors
- Level: Main
- Area: 221
- Dimensions: 17 x 13
Heating
- Forced Air, Fireplace(s)
Cooling
- Central Air
Appliances
- Included: Built In Oven, Cooktop, Dishwasher, Disposal, Double Oven, Microwave, Gas Water Heater
Features
- Closet, Walk-In Closet(s), Bathroom, Tile
- Flooring: Hardwood
- Windows: Double Pane Windows
- Number of fireplaces: 1
Interior area
- Total structure area: 2,717
- Total interior livable area: 2,717 sqft
Property
Parking
- Total spaces: 2
- Parking features: Off Street, On Street, Detached, Oversized
- Garage spaces: 2
- Has uncovered spaces: Yes
Features
- Stories: 3
- Patio & porch: Deck, Patio
- Exterior features: Yard
- Fencing: Fenced
Lot
- Size: 5,227 sqft
- Dimensions: 43 x 118
- Features: Level, SqFt 5000 to 6999
Details
- Additional structures: Workshop
- Parcel number: R200649
Construction
Type & style
- Home type: SingleFamily
- Architectural style: Bungalow
- Property subtype: Residential, Single Family Residence
Materials
- Wood Siding
- Foundation: Concrete Perimeter
- Roof: Composition
Condition
- Updated/Remodeled
- New construction: No
- Year built: 1924
Utilities & green energy
- Gas: Gas
- Sewer: Public Sewer
- Water: Public
Community & neighborhood
Location
- Region: Portland
- Subdivision: Ladd's Addition
Other
Other facts
- Listing terms: Cash,Conventional,FHA,VA Loan
- Road surface type: Paved
Price history
| Date | Event | Price |
|---|---|---|
| 8/18/2023 | Sold | $825,000$304/sqft |
Source: | ||
| 8/1/2023 | Pending sale | $825,000$304/sqft |
Source: | ||
| 7/28/2023 | Listed for sale | $825,000+848.3%$304/sqft |
Source: | ||
| 5/23/1997 | Sold | $87,000$32/sqft |
Source: Public Record | ||
Public tax history
| Year | Property taxes | Tax assessment |
|---|---|---|
| 2025 | $8,189 +3.7% | $303,920 +3% |
| 2024 | $7,895 +4% | $295,070 +3% |
| 2023 | $7,591 +2.2% | $286,480 +3% |
Find assessor info on the county website
Neighborhood: Hosford-Abernethy
Nearby schools
GreatSchools rating
- 10/10Abernethy Elementary SchoolGrades: K-5Distance: 0.3 mi
- 7/10Hosford Middle SchoolGrades: 6-8Distance: 0.4 mi
- 7/10Cleveland High SchoolGrades: 9-12Distance: 0.7 mi
Schools provided by the listing agent
- Elementary: Abernethy
- Middle: Hosford
- High: Cleveland
Source: RMLS (OR). This data may not be complete. We recommend contacting the local school district to confirm school assignments for this home.
Get a cash offer in 3 minutes
Find out how much your home could sell for in as little as 3 minutes with a no-obligation cash offer.
Estimated market value
$841,500
Get a cash offer in 3 minutes
Find out how much your home could sell for in as little as 3 minutes with a no-obligation cash offer.
Estimated market value
$841,500
