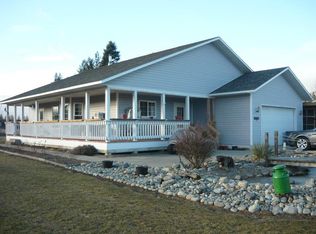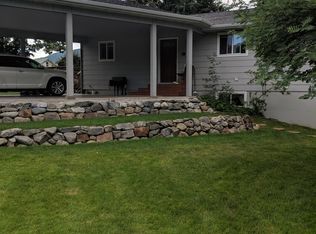Sold
Price Unknown
2114 Roosevelt Rd, Moyie Springs, ID 83845
5beds
2baths
2,250sqft
Single Family Residence
Built in 1974
1.39 Acres Lot
$417,800 Zestimate®
$--/sqft
$2,297 Estimated rent
Home value
$417,800
Estimated sales range
Not available
$2,297/mo
Zestimate® history
Loading...
Owner options
Explore your selling options
What's special
Tucked away on 1.39 private acres in Moyie Springs, this 5-bedroom, 2-bath split-level home offers space, updates, and versatility. Inside, you’ll find a large mudroom, an attached one-car garage, and an updated kitchen with newer cabinets, countertops, and appliances. Outside, enjoy mature fruit trees, lilacs, and elderberries, plus a fully fenced yard with a pasture area, fenced garden with raised beds, chicken coop, and a storage shed. The 25x50 shop is divided into a 25x25 workshop with heat and A/C via a mini split, and a flexible bonus space with endless potential. Large trees offer shade and privacy, and deer are frequent visitors.
Zillow last checked: 8 hours ago
Listing updated: August 19, 2025 at 02:46pm
Listed by:
Jenny Graham 208-699-1813,
NEXTHOME 365 REALTY
Bought with:
Isaac Carey, SP53544
ERA-SHELMAN REALTY
Source: SELMLS,MLS#: 20251406
Facts & features
Interior
Bedrooms & bathrooms
- Bedrooms: 5
- Bathrooms: 2
- Main level bathrooms: 1
- Main level bedrooms: 2
Primary bedroom
- Level: Main
Bedroom 2
- Level: Main
Bedroom 3
- Level: Lower
Bedroom 4
- Level: Lower
Bathroom 1
- Level: Main
Bathroom 2
- Level: Lower
Dining room
- Description: Open to kitchen and living room
- Level: Main
Family room
- Description: Large Family room in basement
- Level: Lower
Kitchen
- Description: Updated kitchen cabinets/countertops
- Level: Main
Living room
- Description: Large living room
- Level: Main
Heating
- Baseboard, Electric, Natural Gas, Stove, Wall Furnace
Appliances
- Included: Built In Microwave, Dishwasher, Range/Oven, Refrigerator
- Laundry: Laundry Room, Lower Level, Large Laundry/Utility Room
Features
- Storage
- Flooring: Carpet
- Windows: Double Pane Windows, Insulated Windows, Vinyl
- Basement: Full,Walk-Out Access
- Has fireplace: Yes
- Fireplace features: Gas, Stove
Interior area
- Total structure area: 2,250
- Total interior livable area: 2,250 sqft
- Finished area above ground: 1,125
- Finished area below ground: 1,125
Property
Parking
- Total spaces: 3
- Parking features: Attached, 2 Car Detached, Gravel, Off Street
- Attached garage spaces: 3
- Has uncovered spaces: Yes
Features
- Levels: Split Level
- Patio & porch: Covered
- Fencing: Fenced
- Has view: Yes
- View description: Mountain(s), Panoramic
Lot
- Size: 1.39 Acres
- Features: City Lot, In Town, Level, Pasture, Wooded, Mature Trees, Southern Exposure
Details
- Additional structures: Workshop, Shed(s), Studio
- Parcel number: RPM00000168552A
- Zoning description: Residential
- Other equipment: Satellite Dish
Construction
Type & style
- Home type: SingleFamily
- Property subtype: Single Family Residence
Materials
- Frame, Wood Siding
- Foundation: Concrete Perimeter
- Roof: Metal
Condition
- Resale
- New construction: No
- Year built: 1974
Utilities & green energy
- Sewer: Septic Tank
- Water: Public
- Utilities for property: Electricity Connected, Natural Gas Connected, Garbage Available, Fiber
Community & neighborhood
Location
- Region: Moyie Springs
Other
Other facts
- Listing terms: Cash, Conventional, FHA, VA Loan
- Ownership: Fee Simple
- Road surface type: Paved
Price history
| Date | Event | Price |
|---|---|---|
| 8/19/2025 | Sold | -- |
Source: | ||
| 7/8/2025 | Pending sale | $419,000$186/sqft |
Source: | ||
| 5/31/2025 | Listed for sale | $419,000$186/sqft |
Source: | ||
Public tax history
| Year | Property taxes | Tax assessment |
|---|---|---|
| 2025 | $1,171 +8.2% | $350,360 -1.4% |
| 2024 | $1,082 -20.9% | $355,390 -2.1% |
| 2023 | $1,369 +15.6% | $363,150 +0.4% |
Find assessor info on the county website
Neighborhood: 83845
Nearby schools
GreatSchools rating
- 4/10Valley View Elementary SchoolGrades: PK-5Distance: 5.9 mi
- 7/10Boundary County Middle SchoolGrades: 6-8Distance: 6 mi
- 2/10Bonners Ferry High SchoolGrades: 9-12Distance: 6 mi
Schools provided by the listing agent
- Elementary: Valley View
- Middle: Bonners Ferry
- High: Bonners Ferry
Source: SELMLS. This data may not be complete. We recommend contacting the local school district to confirm school assignments for this home.

