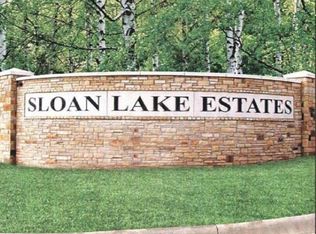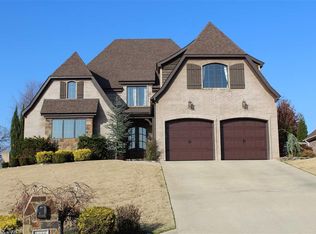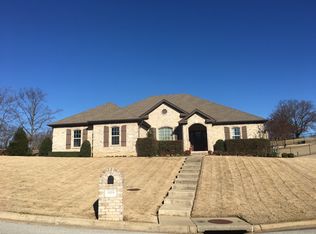Closed
$899,000
2114 Ridgepointe Dr, Jonesboro, AR 72404
6beds
5,800sqft
Single Family Residence
Built in 2016
0.44 Acres Lot
$914,900 Zestimate®
$155/sqft
$4,327 Estimated rent
Home value
$914,900
$814,000 - $1.03M
$4,327/mo
Zestimate® history
Loading...
Owner options
Explore your selling options
What's special
Welcome to luxury living at Sloan Lake Estates, located in the prestigious Valley View School District and Ridgepointe Country Club. This residence seamlessly blends modern elegance with timeless design, ideal for both hosting and privacy. The inviting open floor plan centers around a chef’s kitchen with quartz countertops. The master retreat includes an office, private patio, and a luxurious bath with a soaker tub, double vanity, heated floors, and walk-in closet. A guest bedroom with an updated bath is on the main level, while the finished basement features a living area, kitchenette, guest room, full bath, and golf-cart garage. Upstairs, find two bedrooms with a jack-and-jill bath and an oversized versatile bedroom. Energy-efficient features include closed-cell foam insulation, tankless water heaters, and Nest thermostats. A sophisticated security system and iron-fenced backyard with Giant Arborvitae trees ensure privacy and safety. Contact us today for a private tour!
Zillow last checked: 8 hours ago
Listing updated: October 21, 2024 at 11:10am
Listed by:
Stefanie Spencer 903-926-3454,
Coldwell Banker Village Communities
Bought with:
Kevin W Kercheval, AR
Coldwell Banker Village Communities
Martha L Tolson, AR
Coldwell Banker Village Communities
Source: CARMLS,MLS#: 24023373
Facts & features
Interior
Bedrooms & bathrooms
- Bedrooms: 6
- Bathrooms: 4
- Full bathrooms: 4
Dining room
- Features: Separate Dining Room, Breakfast Bar
Heating
- Natural Gas
Cooling
- Electric
Appliances
- Included: Double Oven, Gas Range, Dishwasher, Disposal, Refrigerator, Plumbed For Ice Maker, Gas Water Heater
- Laundry: Washer Hookup, Electric Dryer Hookup
Features
- Walk-In Closet(s), Ceiling Fan(s), Walk-in Shower, Breakfast Bar, Kit Counter-Quartz, Pantry, Primary Bedroom/Main Lv, 2 Bedrooms Upper Level
- Flooring: Carpet, Wood
- Basement: Full,Finished
- Has fireplace: Yes
- Fireplace features: Gas Starter, Gas Logs Present
Interior area
- Total structure area: 5,800
- Total interior livable area: 5,800 sqft
Property
Parking
- Parking features: Garage, Golf Cart Garage
- Has garage: Yes
Features
- Levels: Two
- Stories: 2
- Patio & porch: Patio
Lot
- Size: 0.44 Acres
- Features: Sloped, Subdivided, Common to Golf Course, Lawn Sprinkler
Details
- Parcel number: 0114328430400
Construction
Type & style
- Home type: SingleFamily
- Architectural style: Contemporary
- Property subtype: Single Family Residence
Materials
- Brick
- Foundation: Other
- Roof: 3 Tab Shingles
Condition
- New construction: No
- Year built: 2016
Utilities & green energy
- Electric: Elec-Municipal (+Entergy)
- Sewer: Public Sewer
- Water: Public
Community & neighborhood
Security
- Security features: Security System
Community
- Community features: Tennis Court(s), Clubhouse, Golf
Location
- Region: Jonesboro
- Subdivision: Sloan Lake Estates
HOA & financial
HOA
- Has HOA: Yes
- HOA fee: $325 annually
- Services included: Other (see remarks)
Other
Other facts
- Listing terms: VA Loan,FHA,Conventional,Cash
- Road surface type: Paved
Price history
| Date | Event | Price |
|---|---|---|
| 10/21/2024 | Sold | $899,000-2.8%$155/sqft |
Source: | ||
| 8/6/2024 | Contingent | $925,000$159/sqft |
Source: | ||
| 8/6/2024 | Pending sale | $925,000$159/sqft |
Source: Northeast Arkansas BOR #10115457 Report a problem | ||
| 6/29/2024 | Listed for sale | $925,000+23.3%$159/sqft |
Source: Northeast Arkansas BOR #10115457 Report a problem | ||
| 5/13/2020 | Listing removed | $750,000$129/sqft |
Source: CENTURY 21 Wright-Pace Real Estate #10083686 Report a problem | ||
Public tax history
| Year | Property taxes | Tax assessment |
|---|---|---|
| 2024 | $5,968 -1.2% | $127,817 |
| 2023 | $6,043 -0.8% | $127,817 |
| 2022 | $6,093 +7.4% | $127,817 +9.1% |
Find assessor info on the county website
Neighborhood: Ridgepointe
Nearby schools
GreatSchools rating
- 5/10Health/Wellness Envi MagnetGrades: 1-6Distance: 3.3 mi
- 4/10Annie Camp Jr. High SchoolGrades: 7-9Distance: 2.9 mi
- 3/10The Academies at Jonesboro High SchoolGrades: 9-12Distance: 3.9 mi
Get pre-qualified for a loan
At Zillow Home Loans, we can pre-qualify you in as little as 5 minutes with no impact to your credit score.An equal housing lender. NMLS #10287.


