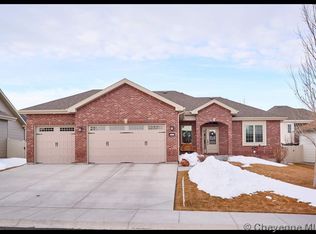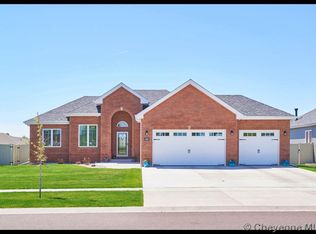Sold on 01/20/23
Price Unknown
2114 Pattison Ave, Cheyenne, WY 82009
5beds
2,950sqft
City Residential, Residential
Built in 2012
7,840.8 Square Feet Lot
$612,200 Zestimate®
$--/sqft
$2,746 Estimated rent
Home value
$612,200
$582,000 - $643,000
$2,746/mo
Zestimate® history
Loading...
Owner options
Explore your selling options
What's special
This beautiful ranch style home is finished top to bottom in excellence. Open floor plan with 3 bedrooms, 2 baths on the main level, hardwood floors, great kitchen with quartz countertops. Spacious family room with entertainment bar and second gas fireplace. Two additional bedrooms that each have walk-in closets. Main floor laundry plus a stackable washer & dryer in basement for convenience. Fenced back yard, sprinkler system, maintenance free deck and 3-car garage. ASK ABOUT SPECIAL FINANCING OPTIONS
Zillow last checked: 8 hours ago
Listing updated: January 25, 2023 at 11:40am
Listed by:
Tammy Grant 307-286-0550,
#1 Properties
Bought with:
Kathleen S Petersen
#1 Properties
Source: Cheyenne BOR,MLS#: 88227
Facts & features
Interior
Bedrooms & bathrooms
- Bedrooms: 5
- Bathrooms: 3
- Full bathrooms: 3
- Main level bathrooms: 2
Primary bedroom
- Level: Main
- Area: 192
- Dimensions: 12 x 16
Bedroom 2
- Level: Main
- Area: 143
- Dimensions: 13 x 11
Bedroom 3
- Level: Main
- Area: 121
- Dimensions: 11 x 11
Bedroom 4
- Level: Basement
- Area: 168
- Dimensions: 12 x 14
Bedroom 5
- Level: Basement
- Area: 228
- Dimensions: 12 x 19
Bathroom 1
- Features: Full
- Level: Main
Bathroom 2
- Features: Full
- Level: Main
Bathroom 3
- Features: Full
- Level: Basement
Dining room
- Level: Main
- Area: 143
- Dimensions: 13 x 11
Family room
- Level: Basement
- Area: 600
- Dimensions: 30 x 20
Kitchen
- Level: Main
- Area: 120
- Dimensions: 10 x 12
Living room
- Level: Main
- Area: 252
- Dimensions: 18 x 14
Basement
- Area: 1454
Heating
- Forced Air, Natural Gas
Cooling
- Central Air
Appliances
- Included: Dishwasher, Disposal, Dryer, Microwave, Range, Refrigerator, Washer, Tankless Water Heater
- Laundry: Main Level
Features
- Great Room, Pantry, Separate Dining, Vaulted Ceiling(s), Walk-In Closet(s), Wet Bar, Main Floor Primary
- Flooring: Hardwood
- Windows: Thermal Windows
- Basement: Partially Finished
- Number of fireplaces: 2
- Fireplace features: Two, Gas
Interior area
- Total structure area: 2,950
- Total interior livable area: 2,950 sqft
- Finished area above ground: 1,496
Property
Parking
- Total spaces: 3
- Parking features: 3 Car Attached
- Attached garage spaces: 3
Accessibility
- Accessibility features: None
Features
- Patio & porch: Deck
- Exterior features: Sprinkler System
- Fencing: Back Yard
Lot
- Size: 7,840 sqft
- Dimensions: 8,000
- Features: Front Yard Sod/Grass, Sprinklers In Front, Backyard Sod/Grass, Sprinklers In Rear
Details
- Parcel number: 14662121601800
- Special conditions: None of the Above
Construction
Type & style
- Home type: SingleFamily
- Architectural style: Ranch
- Property subtype: City Residential, Residential
Materials
- Brick, Metal Siding, Extra Insulation
- Foundation: Basement
- Roof: Composition/Asphalt
Condition
- New construction: No
- Year built: 2012
Details
- Builder name: Frauendienst Quality Homes
Utilities & green energy
- Electric: Black Hills Energy
- Gas: Black Hills Energy
- Sewer: City Sewer
- Water: Public
Green energy
- Green verification: ENERGY STAR Certified Homes
- Energy efficient items: Energy Star Appliances, Thermostat, High Effic. HVAC 95% +, High Effic.AC 14+SeerRat, Ceiling Fan
- Water conservation: Drip SprinklerSym.onTimer
Community & neighborhood
Location
- Region: Cheyenne
- Subdivision: Bluffs The
Other
Other facts
- Listing agreement: N
- Listing terms: Cash,Conventional,VA Loan
Price history
| Date | Event | Price |
|---|---|---|
| 1/20/2023 | Sold | -- |
Source: | ||
| 12/21/2022 | Pending sale | $595,000$202/sqft |
Source: | ||
| 11/22/2022 | Listed for sale | $595,000$202/sqft |
Source: | ||
| 4/24/2013 | Sold | -- |
Source: | ||
Public tax history
| Year | Property taxes | Tax assessment |
|---|---|---|
| 2024 | $3,519 +0.2% | $49,769 +0.2% |
| 2023 | $3,512 +7% | $49,663 +9.2% |
| 2022 | $3,282 +10.7% | $45,466 +11% |
Find assessor info on the county website
Neighborhood: 82009
Nearby schools
GreatSchools rating
- 7/10Anderson Elementary SchoolGrades: PK-4Distance: 0.1 mi
- 3/10Carey Junior High SchoolGrades: 7-8Distance: 1.6 mi
- 4/10East High SchoolGrades: 9-12Distance: 1.6 mi

