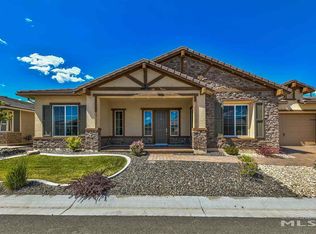Closed
$890,000
2114 Niatross Ln, Reno, NV 89521
2beds
2,267sqft
Single Family Residence
Built in 2018
7,405.2 Square Feet Lot
$896,000 Zestimate®
$393/sqft
$3,588 Estimated rent
Home value
$896,000
$815,000 - $986,000
$3,588/mo
Zestimate® history
Loading...
Owner options
Explore your selling options
What's special
Experience the best of active adult living in this beautifully maintained single-level home, located in a sought-after 55+ gated community. The open-concept floor plan features a bright great room with a cozy fireplace, a spacious dining area, and an updated kitchen with a build in wine cooler, a large island—perfect for entertaining, or relaxed everyday living. A flexible den provides extra space for an office, hobby room, or guests, while the primary suite offers a spa-like bath and generous walk-in close, Step outside to a spacious covered patio which invites you to relax and entertain in style. The low maintenance backyard offers a perfect blend of shelter. Both the master and secondary en suite enjoy mountain vistas, ensuring that every day begins and ends with nature's beauty. Whether you're sipping morning coffee or unwinding in the evening, this outdoor space is designed to enhance your lifestyle with peaceful, panoramic scenery. The spacious 3 car garage provides ample storage with electric car changing and a professionally surfaced epoxy 3 car tandem garage. Residents of the Regency at Presidio enjoy resort-style amenities, including a 17,000 sq. ft. clubhouse with an indoor pool, spa, fitness center, billiards/game room, aerobics studio, and formal lounge. The community also offers a vibrant social scene with clubs, activities, and events. Outdoor enthusiasts will appreciate access to pickle ball, bocce ball, and tennis courts, as well as the nearby Presidio Clubhouse with its own gym, outdoor pool & spa. With scenic bike and walking trails around a wildlife preserve, plus easy access to hiking, fishing, and skiing just 25 minutes away, this home offers the perfect balance of active and relaxed living. Conveniently located near shopping, dining, the freeway, and the airport,
Zillow last checked: 8 hours ago
Listing updated: May 14, 2025 at 04:41am
Listed by:
Margie McIntyre BS.55018 775-250-3181,
Dickson Realty - Damonte Ranch,
Michael Kistler S.185875 775-253-2337,
Dickson Realty - Damonte Ranch
Bought with:
Diane Heaton, S.39341
LPT Realty, LLC
Source: NNRMLS,MLS#: 250002695
Facts & features
Interior
Bedrooms & bathrooms
- Bedrooms: 2
- Bathrooms: 3
- Full bathrooms: 2
- 1/2 bathrooms: 1
Heating
- Forced Air, Natural Gas
Cooling
- Central Air, Refrigerated
Appliances
- Included: Dishwasher, Disposal, Double Oven, Dryer, ENERGY STAR Qualified Appliances, Gas Cooktop, Microwave, Refrigerator, Washer
- Laundry: Cabinets, Laundry Area, Sink
Features
- Breakfast Bar, Ceiling Fan(s), High Ceilings, Kitchen Island, Pantry, Master Downstairs, Smart Thermostat, Walk-In Closet(s)
- Flooring: Carpet, Ceramic Tile, Wood
- Windows: Blinds, Double Pane Windows, Drapes, Low Emissivity Windows, Vinyl Frames
- Has basement: No
- Number of fireplaces: 1
- Fireplace features: Gas
Interior area
- Total structure area: 2,267
- Total interior livable area: 2,267 sqft
Property
Parking
- Total spaces: 3
- Parking features: Attached, Garage Door Opener, Tandem
- Attached garage spaces: 3
Features
- Stories: 1
- Patio & porch: Patio
- Exterior features: Built-in Barbecue
- Fencing: Full
- Has view: Yes
- View description: Mountain(s)
Lot
- Size: 7,405 sqft
- Features: Landscaped, Level, Sprinklers In Front, Sprinklers In Rear
Details
- Parcel number: 14150304
- Zoning: pd
Construction
Type & style
- Home type: SingleFamily
- Property subtype: Single Family Residence
Materials
- Stucco
- Foundation: Slab
- Roof: Pitched,Tile
Condition
- Year built: 2018
Utilities & green energy
- Sewer: Public Sewer
- Water: Public
- Utilities for property: Electricity Available, Internet Available, Natural Gas Available, Sewer Available, Water Available, Cellular Coverage, Centralized Data Panel, Water Meter Installed
Community & neighborhood
Security
- Security features: Security Fence, Smoke Detector(s)
Senior living
- Senior community: Yes
Location
- Region: Reno
- Subdivision: Damonte Ranch Village 6-1
HOA & financial
HOA
- Has HOA: Yes
- HOA fee: $216 monthly
- Amenities included: Fitness Center, Landscaping, Maintenance Grounds, Management, Pool, Spa/Hot Tub, Tennis Court(s), Clubhouse/Recreation Room
- Services included: Snow Removal
- Second HOA fee: $155 monthly
Other
Other facts
- Listing terms: 1031 Exchange,Cash,Conventional,VA Loan
Price history
| Date | Event | Price |
|---|---|---|
| 4/16/2025 | Sold | $890,000-1%$393/sqft |
Source: | ||
| 3/11/2025 | Pending sale | $899,000$397/sqft |
Source: | ||
| 3/6/2025 | Listed for sale | $899,000+1.6%$397/sqft |
Source: | ||
| 12/12/2024 | Listing removed | $885,000$390/sqft |
Source: | ||
| 10/30/2024 | Price change | $885,000-1.1%$390/sqft |
Source: | ||
Public tax history
| Year | Property taxes | Tax assessment |
|---|---|---|
| 2025 | $2,802 +3% | $209,188 -0.1% |
| 2024 | $2,721 +3.1% | $209,375 +4.7% |
| 2023 | $2,638 +3% | $200,005 +20.4% |
Find assessor info on the county website
Neighborhood: Damonte Ranch
Nearby schools
GreatSchools rating
- 7/10Nick Poulakidas Elementary SchoolGrades: PK-5Distance: 0.8 mi
- 6/10Kendyl Depoali Middle SchoolGrades: 6-8Distance: 1 mi
- 7/10Damonte Ranch High SchoolGrades: 9-12Distance: 1 mi
Schools provided by the listing agent
- Elementary: Brown
- Middle: Depoali
- High: Damonte
Source: NNRMLS. This data may not be complete. We recommend contacting the local school district to confirm school assignments for this home.
Get a cash offer in 3 minutes
Find out how much your home could sell for in as little as 3 minutes with a no-obligation cash offer.
Estimated market value
$896,000
