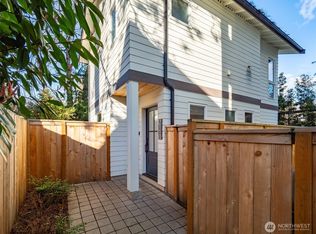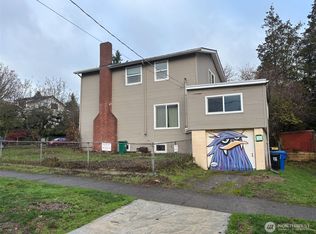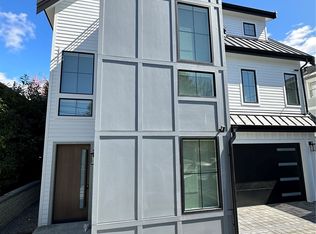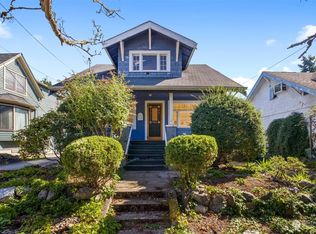Sold
Listed by:
Barrick Benson,
Windermere Real Estate Co.
Bought with: Redfin
$1,415,000
2114 N 43rd Street, Seattle, WA 98103
3beds
1,740sqft
Single Family Residence
Built in 2024
675.18 Square Feet Lot
$-- Zestimate®
$813/sqft
$4,663 Estimated rent
Home value
Not available
Estimated sales range
Not available
$4,663/mo
Zestimate® history
Loading...
Owner options
Explore your selling options
What's special
New Craftsmen home by Quality builder on very nice Wallingford street !Short walk to Coffee, Brewery, Restaurants & Burke Gilman trail, Home features Chefs kitchen with Thermador stainless appliances, 36 " range, Large prep island & walk-in-pantry, Spacious living & dining with wide plank LV floors, Extra tall ceilings, Powder room with designer tile & sink, Wet Bar with built-ins, 3rd floor with 2 bedrooms, full tile bath & laundry room ,spacious master bedroom w/large walk-in closet, Elegant Master bath with large designer tile shower, large vanity & double sink, Roof deck with nice views of downtown Seattle, Mtns & Lake Union. Lower floor with guest bedroom & 3/4 tile bath. Large 1 car garage, Custom closet organizers ,ring door bell.
Zillow last checked: 8 hours ago
Listing updated: May 07, 2024 at 08:16am
Listed by:
Barrick Benson,
Windermere Real Estate Co.
Bought with:
Sarah Vincent, 131699
Redfin
Source: NWMLS,MLS#: 2190616
Facts & features
Interior
Bedrooms & bathrooms
- Bedrooms: 3
- Bathrooms: 4
- Full bathrooms: 1
- 3/4 bathrooms: 2
- 1/2 bathrooms: 1
Bedroom
- Level: Second
Bedroom
- Level: Second
Bedroom
- Level: Lower
Bathroom full
- Level: Second
Bathroom three quarter
- Level: Second
Bathroom three quarter
- Level: Lower
Other
- Level: Main
Dining room
- Level: Main
Entry hall
- Level: Lower
Kitchen with eating space
- Level: Main
Living room
- Level: Main
Utility room
- Level: Second
Heating
- Heat Pump
Cooling
- Heat Pump
Appliances
- Included: Dishwashers_, GarbageDisposal_, Microwaves_, RangeOven_, Refrigerators_, StovesRanges_, Dishwasher(s), Garbage Disposal, Microwave(s), Range/Oven, Refrigerator(s), Stove(s)/Range(s), Water Heater: Electric, Water Heater Location: closet
Features
- Dining Room, High Tech Cabling, Walk-In Pantry
- Flooring: Ceramic Tile, Hardwood, Carpet
- Windows: Double Pane/Storm Window
- Basement: None
- Has fireplace: No
Interior area
- Total structure area: 1,740
- Total interior livable area: 1,740 sqft
Property
Parking
- Total spaces: 1
- Parking features: Attached Garage
- Attached garage spaces: 1
Features
- Levels: Multi/Split
- Entry location: Lower
- Patio & porch: Ceramic Tile, Hardwood, Wall to Wall Carpet, Double Pane/Storm Window, Dining Room, High Tech Cabling, Walk-In Closet(s), Walk-In Pantry, Water Heater
- Has view: Yes
- View description: City
Lot
- Size: 675.18 sqft
- Features: Curbs, Paved, Cable TV, Fenced-Partially
- Topography: Level
Details
- Parcel number: 0510002655
- Zoning description: res,Jurisdiction: City
- Special conditions: Standard
- Other equipment: Leased Equipment: 0
Construction
Type & style
- Home type: SingleFamily
- Architectural style: Modern
- Property subtype: Single Family Residence
Materials
- Cement Planked, Wood Siding
- Foundation: Poured Concrete
- Roof: Composition,Flat
Condition
- Very Good
- New construction: Yes
- Year built: 2024
Details
- Builder name: Waltier Homes
Utilities & green energy
- Electric: Company: Seattle
- Sewer: Sewer Connected, Company: Seattle
- Water: Public, Company: Seattle
- Utilities for property: Xfinity
Community & neighborhood
Location
- Region: Seattle
- Subdivision: Wallingford
HOA & financial
HOA
- HOA fee: $50 monthly
Other
Other facts
- Listing terms: Cash Out,Conventional
- Cumulative days on market: 384 days
Price history
| Date | Event | Price |
|---|---|---|
| 5/3/2024 | Sold | $1,415,000+1.2%$813/sqft |
Source: | ||
| 3/29/2024 | Pending sale | $1,398,000$803/sqft |
Source: | ||
| 3/28/2024 | Listed for sale | $1,398,000+55.3%$803/sqft |
Source: | ||
| 9/22/2022 | Sold | $900,000+0.6%$517/sqft |
Source: | ||
| 7/25/2022 | Pending sale | $895,000$514/sqft |
Source: | ||
Public tax history
| Year | Property taxes | Tax assessment |
|---|---|---|
| 2023 | $6,654 -9.6% | $674,000 -20.1% |
| 2022 | $7,364 +820.9% | $844,000 +463.4% |
| 2021 | $800 +0.6% | $149,800 |
Find assessor info on the county website
Neighborhood: Wallingford
Nearby schools
GreatSchools rating
- 9/10B F Day Elementary SchoolGrades: PK-5Distance: 0.8 mi
- 8/10Hamilton International Middle SchoolGrades: 6-8Distance: 0.3 mi
- 10/10Lincoln High SchoolGrades: 9-12Distance: 0.3 mi
Schools provided by the listing agent
- Middle: Hamilton Mid
- High: Lincoln High
Source: NWMLS. This data may not be complete. We recommend contacting the local school district to confirm school assignments for this home.
Get pre-qualified for a loan
At Zillow Home Loans, we can pre-qualify you in as little as 5 minutes with no impact to your credit score.An equal housing lender. NMLS #10287.



