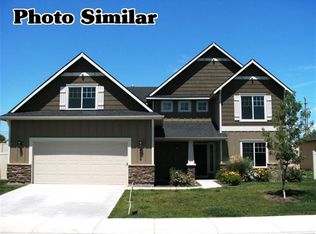Sold
Price Unknown
2114 Moon Shadow Dr, Caldwell, ID 83607
4beds
3baths
1,828sqft
Single Family Residence
Built in 2014
7,840.8 Square Feet Lot
$416,500 Zestimate®
$--/sqft
$2,258 Estimated rent
Home value
$416,500
$396,000 - $437,000
$2,258/mo
Zestimate® history
Loading...
Owner options
Explore your selling options
What's special
Come take a look at this pristine home in the southwest side of Caldwell. Located in Heritage Meadows and the Vallivue School District! Pride of ownership shows in this like new 4 bedroom, 2.5 bath home. Features a large bonus room for family movie nights or a kids play area! Custom wood shutters throughout the home! Oversized and fully landscaped backyard with mature trees and no rear neighbors. Stunning custom deck and spa will wow your guests. Just a short drive or nice walk to Brothers City Park! Close to shopping Costco, Hobby Lobby and Target.
Zillow last checked: 8 hours ago
Listing updated: September 28, 2023 at 12:30pm
Listed by:
Brian Orcutt 208-818-8792,
Silvercreek Realty Group
Bought with:
Beth Cagle
Sweet Group Realty
Source: IMLS,MLS#: 98888508
Facts & features
Interior
Bedrooms & bathrooms
- Bedrooms: 4
- Bathrooms: 3
- Main level bathrooms: 1
- Main level bedrooms: 1
Primary bedroom
- Level: Main
- Area: 210
- Dimensions: 14 x 15
Bedroom 2
- Level: Upper
- Area: 132
- Dimensions: 12 x 11
Bedroom 3
- Level: Upper
- Area: 121
- Dimensions: 11 x 11
Bedroom 4
- Level: Upper
- Area: 100
- Dimensions: 10 x 10
Kitchen
- Level: Main
- Area: 126
- Dimensions: 9 x 14
Living room
- Level: Main
- Area: 216
- Dimensions: 18 x 12
Heating
- Forced Air, Natural Gas
Cooling
- Central Air
Appliances
- Included: Gas Water Heater, Dishwasher, Disposal, Microwave, Gas Oven, Gas Range
Features
- Bath-Master, Bed-Master Main Level, Rec/Bonus, Double Vanity, Walk-In Closet(s), Breakfast Bar, Pantry, Number of Baths Main Level: 1, Number of Baths Upper Level: 1, Bonus Room Size: 21x12, Bonus Room Level: Upper
- Has basement: No
- Number of fireplaces: 1
- Fireplace features: One, Gas, Insert
Interior area
- Total structure area: 1,828
- Total interior livable area: 1,828 sqft
- Finished area above ground: 1,828
- Finished area below ground: 0
Property
Parking
- Total spaces: 2
- Parking features: Attached
- Attached garage spaces: 2
- Details: Garage: 20x22
Features
- Levels: Two
- Pool features: Pool
- Spa features: Heated
Lot
- Size: 7,840 sqft
- Features: Standard Lot 6000-9999 SF, Garden, Irrigation Available, Sidewalks, Auto Sprinkler System, Full Sprinkler System, Pressurized Irrigation Sprinkler System
Details
- Parcel number: 32547113 0
Construction
Type & style
- Home type: SingleFamily
- Property subtype: Single Family Residence
Materials
- Frame
- Roof: Composition,Architectural Style
Condition
- Year built: 2014
Utilities & green energy
- Water: Public
- Utilities for property: Sewer Connected, Cable Connected, Broadband Internet
Community & neighborhood
Location
- Region: Caldwell
- Subdivision: Heritage Meadows
HOA & financial
HOA
- Has HOA: Yes
- HOA fee: $250 annually
Other
Other facts
- Listing terms: Cash,Conventional,FHA,VA Loan
- Ownership: Fee Simple
- Road surface type: Paved
Price history
Price history is unavailable.
Public tax history
| Year | Property taxes | Tax assessment |
|---|---|---|
| 2025 | -- | $370,500 +6.4% |
| 2024 | $1,761 -2.3% | $348,200 +0.9% |
| 2023 | $1,802 -16.4% | $345,200 -10.4% |
Find assessor info on the county website
Neighborhood: 83607
Nearby schools
GreatSchools rating
- 6/10Central Canyon Elementary SchoolGrades: PK-5Distance: 1.1 mi
- 5/10Vallivue Middle SchoolGrades: 6-8Distance: 1.2 mi
- 5/10Vallivue High SchoolGrades: 9-12Distance: 2 mi
Schools provided by the listing agent
- Elementary: Central Canyon
- Middle: Vallivue Middle
- High: Vallivue
- District: Vallivue School District #139
Source: IMLS. This data may not be complete. We recommend contacting the local school district to confirm school assignments for this home.
