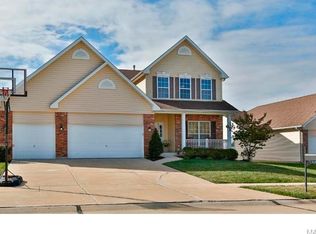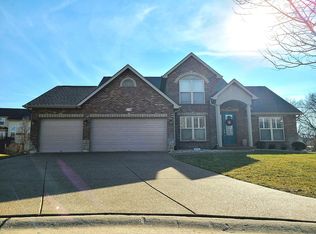Closed
Listing Provided by:
John M Cochran 636-734-2885,
Coldwell Banker Realty - Gundaker,
Sue L Conradt 314-330-7133,
Coldwell Banker Realty - Gundaker
Bought with: Trophy Properties & Auction
Price Unknown
2114 Homefield Ridge Ct, O'Fallon, MO 63366
3beds
2,076sqft
Single Family Residence
Built in 2004
9,583.2 Square Feet Lot
$426,500 Zestimate®
$--/sqft
$2,201 Estimated rent
Home value
$426,500
$405,000 - $448,000
$2,201/mo
Zestimate® history
Loading...
Owner options
Explore your selling options
What's special
Large ranch offers over 2000 sq ft on the main level & a 3 car garage + a cul-de-sac location in sought-after Homefield! This original owner of the home just bought you a new roof & a new dishwasher! This well-kept home has tons of upgrades & updates, including: Bayed Breakfast Room; Vaulted Ceilings; Island Kitchen w/Newer Caesarstone Countertops, Tons of Cabinets & Counterspace; Gas Fireplace; Divided Floor Plan (guests or kids are on the opposite side of the house); Large Main Floor Laundry; Luxury Owner's Suite; Front Formal Dining makes a Great Home Office! Awesome location close to the end of the cul-de-sac but still has guest parking in front! Homefield is loved for it's two pools, playground, 2 party pavilions, soccer field, disc golf, walking trails, fishing lake, sport court & so much more! Homefield is also home to Westhoff Elementary.
Zillow last checked: 8 hours ago
Listing updated: April 28, 2025 at 04:26pm
Listing Provided by:
John M Cochran 636-734-2885,
Coldwell Banker Realty - Gundaker,
Sue L Conradt 314-330-7133,
Coldwell Banker Realty - Gundaker
Bought with:
William O Muller III, 2022006884
Trophy Properties & Auction
Source: MARIS,MLS#: 23007473 Originating MLS: St. Charles County Association of REALTORS
Originating MLS: St. Charles County Association of REALTORS
Facts & features
Interior
Bedrooms & bathrooms
- Bedrooms: 3
- Bathrooms: 2
- Full bathrooms: 2
- Main level bathrooms: 2
- Main level bedrooms: 3
Primary bedroom
- Features: Floor Covering: Carpeting, Wall Covering: Some
- Level: Main
- Area: 273
- Dimensions: 21x13
Bedroom
- Features: Floor Covering: Carpeting, Wall Covering: Some
- Level: Main
- Area: 195
- Dimensions: 15x13
Bedroom
- Features: Floor Covering: Carpeting, Wall Covering: Some
- Level: Main
- Area: 195
- Dimensions: 15x13
Primary bathroom
- Features: Floor Covering: Ceramic Tile, Wall Covering: None
- Level: Main
- Area: 143
- Dimensions: 13x11
Breakfast room
- Features: Floor Covering: Ceramic Tile, Wall Covering: Some
- Level: Main
- Area: 132
- Dimensions: 12x11
Dining room
- Features: Floor Covering: Carpeting, Wall Covering: Some
- Level: Main
- Area: 195
- Dimensions: 15x13
Great room
- Features: Floor Covering: Wood, Wall Covering: Some
- Level: Main
- Area: 399
- Dimensions: 21x19
Kitchen
- Features: Floor Covering: Ceramic Tile, Wall Covering: None
- Level: Main
- Area: 120
- Dimensions: 12x10
Laundry
- Features: Floor Covering: Vinyl, Wall Covering: None
- Level: Main
- Area: 72
- Dimensions: 12x6
Heating
- Natural Gas, Forced Air
Cooling
- Ceiling Fan(s), Central Air, Electric
Appliances
- Included: Dishwasher, Disposal, Microwave, Electric Range, Electric Oven, Refrigerator, Gas Water Heater
- Laundry: Main Level
Features
- Separate Dining, Breakfast Bar, Breakfast Room, Kitchen Island, Pantry, Solid Surface Countertop(s), Entrance Foyer, Double Vanity, Tub, Open Floorplan, Vaulted Ceiling(s), Walk-In Closet(s)
- Flooring: Carpet, Hardwood
- Doors: Panel Door(s)
- Windows: Window Treatments, Bay Window(s), Insulated Windows
- Basement: Concrete,Sump Pump,Unfinished
- Number of fireplaces: 1
- Fireplace features: Great Room
Interior area
- Total structure area: 2,076
- Total interior livable area: 2,076 sqft
- Finished area above ground: 2,076
- Finished area below ground: 0
Property
Parking
- Total spaces: 3
- Parking features: Attached, Garage, Garage Door Opener
- Attached garage spaces: 3
Features
- Levels: One
- Patio & porch: Patio, Covered
Lot
- Size: 9,583 sqft
- Dimensions: 70 x 114 x 115 x 34
- Features: Cul-De-Sac, Level
Details
- Parcel number: 2009893520Y0057.0000000
- Special conditions: Standard
Construction
Type & style
- Home type: SingleFamily
- Architectural style: Traditional,Ranch
- Property subtype: Single Family Residence
Materials
- Brick Veneer, Vinyl Siding
Condition
- Year built: 2004
Utilities & green energy
- Sewer: Public Sewer
- Water: Public
- Utilities for property: Natural Gas Available
Community & neighborhood
Location
- Region: Ofallon
- Subdivision: Homefield
HOA & financial
HOA
- HOA fee: $263 annually
- Services included: Other
Other
Other facts
- Listing terms: Cash,FHA,VA Loan
- Ownership: Private
- Road surface type: Concrete
Price history
| Date | Event | Price |
|---|---|---|
| 5/26/2023 | Sold | -- |
Source: | ||
| 5/3/2023 | Pending sale | $400,000$193/sqft |
Source: | ||
| 4/15/2023 | Price change | $400,000-4.8%$193/sqft |
Source: | ||
| 4/4/2023 | Price change | $420,000-1.2%$202/sqft |
Source: | ||
| 3/24/2023 | Listed for sale | $425,000$205/sqft |
Source: | ||
Public tax history
| Year | Property taxes | Tax assessment |
|---|---|---|
| 2024 | $4,565 0% | $69,117 |
| 2023 | $4,567 +17.7% | $69,117 +26.6% |
| 2022 | $3,881 | $54,599 |
Find assessor info on the county website
Neighborhood: 63366
Nearby schools
GreatSchools rating
- 7/10Westhoff Elementary SchoolGrades: K-5Distance: 0.4 mi
- 8/10Ft. Zumwalt North Middle SchoolGrades: 6-8Distance: 2.1 mi
- 9/10Ft. Zumwalt North High SchoolGrades: 9-12Distance: 1.2 mi
Schools provided by the listing agent
- Elementary: Westhoff Elem.
- Middle: Ft. Zumwalt North Middle
- High: Ft. Zumwalt North High
Source: MARIS. This data may not be complete. We recommend contacting the local school district to confirm school assignments for this home.
Get a cash offer in 3 minutes
Find out how much your home could sell for in as little as 3 minutes with a no-obligation cash offer.
Estimated market value
$426,500

