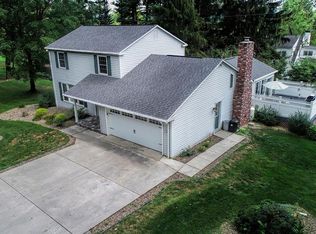Traditional 2-Story Sears Home on a prestigious double corner lot in Taylor Highlands with very spacious and gracious floor plan. 20x25 living room with hardwood floors, gas fireplace, built-in book shelf and walk-in closet. Formal dining room with large sliding doors that open to covered side porch. Bright and friendly sunroom with a great view. 25x13 master bedroom with triple closet. Walk-in cedar closet in attic. Ceiling fans in foyer, sunroom, and kitchen. 20x20 1-car detached garage separated by back stone patio. A must see traditional Taylor Highland Home for only $199,000!!
This property is off market, which means it's not currently listed for sale or rent on Zillow. This may be different from what's available on other websites or public sources.

