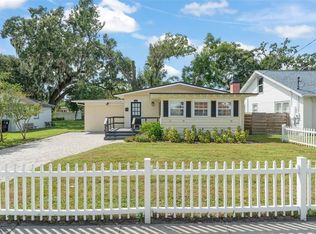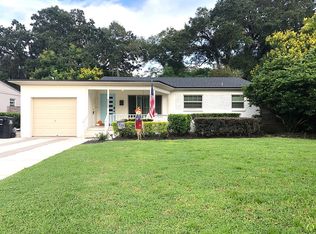Sold for $547,500 on 05/20/25
$547,500
2114 Gerda Ter, Orlando, FL 32804
3beds
1,607sqft
Single Family Residence
Built in 1940
7,298 Square Feet Lot
$535,600 Zestimate®
$341/sqft
$2,793 Estimated rent
Home value
$535,600
$487,000 - $589,000
$2,793/mo
Zestimate® history
Loading...
Owner options
Explore your selling options
What's special
All things old are new again. This College Park bungalow was originally built as a two bedroom one bath home in 1940. It has been completely updated and upgraded and enlarged starting in 2000. It keeps the old world charm but is now a three bedroom two bath with all the features of a modern home. Walls and ceiling are well insulated the original exterior siding was wrapped with "vytec" and new hardi board siding installed. Plumbing completely replaced in 2001, all new electrical wiring and panel in 2017, HVAC in 2021, Roof (with transferable manufacturers warranty) 2024, irrigation and sod 2025, garage door openers (that is plural since it is a "drive thru" garage") 2025.
Zillow last checked: 8 hours ago
Listing updated: May 21, 2025 at 12:30pm
Listing Provided by:
David Rose 407-423-7878,
CHARLES RUTENBERG REALTY ORLANDO 407-622-2122
Bought with:
Daniel Schriver, 3509923
CENTURY 21 EDGE
Source: Stellar MLS,MLS#: O6301083 Originating MLS: Orlando Regional
Originating MLS: Orlando Regional

Facts & features
Interior
Bedrooms & bathrooms
- Bedrooms: 3
- Bathrooms: 2
- Full bathrooms: 2
Primary bedroom
- Features: Shower No Tub, Walk-In Closet(s)
- Level: First
- Area: 225 Square Feet
- Dimensions: 15x15
Bedroom 2
- Features: Built-in Closet
- Level: First
- Area: 140 Square Feet
- Dimensions: 14x10
Bedroom 3
- Features: Built-in Closet
- Level: First
- Area: 130 Square Feet
- Dimensions: 10x13
Family room
- Features: No Closet
- Level: First
- Area: 299 Square Feet
- Dimensions: 23x13
Great room
- Features: No Closet
- Level: First
- Area: 299 Square Feet
- Dimensions: 23x13
Kitchen
- Features: No Closet
- Level: First
- Area: 169 Square Feet
- Dimensions: 13x13
Heating
- Central, Electric
Cooling
- Central Air
Appliances
- Included: Dishwasher, Disposal, Dryer, Electric Water Heater, Range, Refrigerator, Washer
- Laundry: Electric Dryer Hookup, Inside, Laundry Closet, Washer Hookup
Features
- Ceiling Fan(s), Crown Molding, Split Bedroom, Stone Counters, Thermostat
- Flooring: Ceramic Tile, Laminate, Hardwood
- Windows: Double Pane Windows
- Has fireplace: Yes
- Fireplace features: Living Room
Interior area
- Total structure area: 1,825
- Total interior livable area: 1,607 sqft
Property
Parking
- Total spaces: 1
- Parking features: Covered, Curb Parking, Driveway, Garage Door Opener, Ground Level, Guest, Off Street, On Street, RV Garage
- Attached garage spaces: 1
- Has uncovered spaces: Yes
Features
- Levels: One
- Stories: 1
- Patio & porch: Deck, Porch
- Exterior features: Private Mailbox, Sidewalk, Sprinkler Metered
Lot
- Size: 7,298 sqft
- Features: City Lot, Landscaped, Sidewalk
Details
- Parcel number: 142229392000530
- Zoning: R-2A/T/W
- Special conditions: None
Construction
Type & style
- Home type: SingleFamily
- Architectural style: Bungalow,Craftsman
- Property subtype: Single Family Residence
Materials
- HardiPlank Type, Wood Frame
- Foundation: Crawlspace
- Roof: Shingle
Condition
- Completed
- New construction: No
- Year built: 1940
Utilities & green energy
- Sewer: Public Sewer
- Water: Public
- Utilities for property: Cable Connected, Electricity Connected, Fiber Optics, Natural Gas Available
Community & neighborhood
Location
- Region: Orlando
- Subdivision: IVANHOE SHORES
HOA & financial
HOA
- Has HOA: No
Other fees
- Pet fee: $0 monthly
Other financial information
- Total actual rent: 0
Other
Other facts
- Listing terms: Cash,Conventional,FHA,VA Loan
- Ownership: Fee Simple
- Road surface type: Paved, Asphalt
Price history
| Date | Event | Price |
|---|---|---|
| 5/20/2025 | Sold | $547,500+1.4%$341/sqft |
Source: | ||
| 4/20/2025 | Pending sale | $539,900$336/sqft |
Source: | ||
| 4/18/2025 | Listed for sale | $539,900+331.9%$336/sqft |
Source: | ||
| 12/20/2022 | Sold | $125,000$78/sqft |
Source: Public Record Report a problem | ||
| 12/2/2020 | Sold | $125,000$78/sqft |
Source: Public Record Report a problem | ||
Public tax history
| Year | Property taxes | Tax assessment |
|---|---|---|
| 2024 | $6,574 -6.6% | $395,846 +3.3% |
| 2023 | $7,038 +6.5% | $383,293 +6.9% |
| 2022 | $6,610 +3% | $358,434 +4.7% |
Find assessor info on the county website
Neighborhood: College Park
Nearby schools
GreatSchools rating
- 9/10Princeton Elementary SchoolGrades: PK-5Distance: 0.1 mi
- 3/10College Park Middle SchoolGrades: 6-8Distance: 1.3 mi
- 5/10Edgewater High SchoolGrades: 9-12Distance: 1 mi
Schools provided by the listing agent
- Elementary: Princeton Elem
- Middle: College Park Middle
- High: Edgewater High
Source: Stellar MLS. This data may not be complete. We recommend contacting the local school district to confirm school assignments for this home.
Get a cash offer in 3 minutes
Find out how much your home could sell for in as little as 3 minutes with a no-obligation cash offer.
Estimated market value
$535,600
Get a cash offer in 3 minutes
Find out how much your home could sell for in as little as 3 minutes with a no-obligation cash offer.
Estimated market value
$535,600

