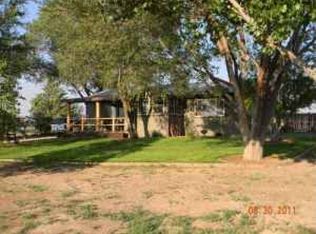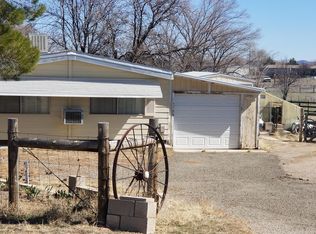Looking for a place to watch the sunset over Granite Mountain? This home wasbuilt to entertain every member of the family. Each room offers more than enough space for personal hobbies and calming solitude.The property offers elevated views of the surrounding vistas. The fertile soil and large lot will provide plenty of options for your garden,while the large root cellar will help you store away the veggies and seeds.Don't forget about the small private orchard either. The house issurrounded by private patios and well positioned windows for capturing natural light. From the back patios enjoy the secluded water feature. All bedrooms are en suites. The home is equipped with a large home movie theater, den, sauna, and a private courtyard with a spa! This property comes with a two stall bar
This property is off market, which means it's not currently listed for sale or rent on Zillow. This may be different from what's available on other websites or public sources.

