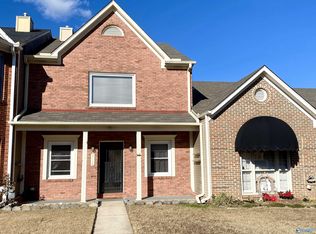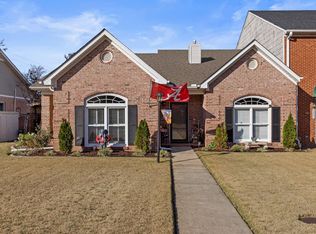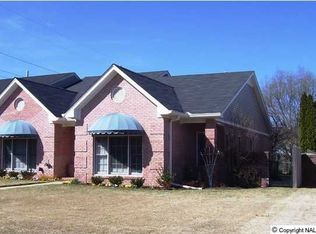Sold for $209,900
$209,900
2114 Eastbrook SE, Decatur, AL 35601
3beds
1,660sqft
Townhouse
Built in 1991
-- sqft lot
$231,700 Zestimate®
$126/sqft
$1,684 Estimated rent
Home value
$231,700
$218,000 - $248,000
$1,684/mo
Zestimate® history
Loading...
Owner options
Explore your selling options
What's special
Beautiful remodel in Park Place! New interior/exterior paint. New flooring. Living room has soaring ceilings with fireplace and ceiling fan. Large eat-in kitchen with new cabinets, granite tops and stainless appliances. Master suite is down with walk-in closet and new whirlpool tub. Other 2 bedrooms and loft are up. New windows, vinyl siding and gutters. Large screened in porch. Rear carport. Hurry!
Zillow last checked: 8 hours ago
Listing updated: June 09, 2025 at 06:51am
Listed by:
Jonathan Owen 256-656-6542,
Legend Realty
Bought with:
Toby Joseph, 29986
Coldwell Banker McMillan
Source: ValleyMLS,MLS#: 21878598
Facts & features
Interior
Bedrooms & bathrooms
- Bedrooms: 3
- Bathrooms: 3
- Full bathrooms: 2
- 1/2 bathrooms: 1
Primary bedroom
- Features: Ceiling Fan(s), Crown Molding, Carpet, Walk-In Closet(s)
- Level: First
- Area: 165
- Dimensions: 11 x 15
Bedroom 2
- Features: Carpet
- Level: Second
- Area: 110
- Dimensions: 10 x 11
Bedroom 3
- Features: Carpet, Walk-In Closet(s)
- Level: Second
- Area: 143
- Dimensions: 11 x 13
Kitchen
- Features: Crown Molding, Eat-in Kitchen, Granite Counters, LVP
- Level: First
- Area: 275
- Dimensions: 11 x 25
Living room
- Features: 12’ Ceiling, Ceiling Fan(s), Crown Molding, Fireplace, LVP
- Level: First
- Area: 288
- Dimensions: 16 x 18
Loft
- Features: Carpet
- Level: Second
- Area: 182
- Dimensions: 13 x 14
Heating
- Central 1
Cooling
- Central 1
Appliances
- Included: Range, Dishwasher, Microwave
Features
- Has basement: No
- Number of fireplaces: 1
- Fireplace features: One
Interior area
- Total interior livable area: 1,660 sqft
Property
Parking
- Total spaces: 1
- Parking features: Carport
- Carport spaces: 1
Features
- Levels: Two
- Stories: 2
- Patio & porch: Screened Porch
- Exterior features: Sidewalk
Details
- Parcel number: 0305213004056000
Construction
Type & style
- Home type: Townhouse
- Property subtype: Townhouse
Materials
- Foundation: Slab
Condition
- New construction: No
- Year built: 1991
Utilities & green energy
- Sewer: Public Sewer
- Water: Public
Community & neighborhood
Location
- Region: Decatur
- Subdivision: Park Place
Price history
| Date | Event | Price |
|---|---|---|
| 6/4/2025 | Sold | $209,900$126/sqft |
Source: | ||
| 5/4/2025 | Contingent | $209,900$126/sqft |
Source: | ||
| 4/24/2025 | Price change | $209,900-2.4%$126/sqft |
Source: | ||
| 4/10/2025 | Price change | $215,000-1.8%$130/sqft |
Source: | ||
| 3/26/2025 | Price change | $218,900-0.5%$132/sqft |
Source: | ||
Public tax history
| Year | Property taxes | Tax assessment |
|---|---|---|
| 2024 | $723 | $17,000 |
| 2023 | $723 | $17,000 |
| 2022 | $723 +19.3% | $17,000 +17.9% |
Find assessor info on the county website
Neighborhood: 35601
Nearby schools
GreatSchools rating
- 6/10Eastwood Elementary SchoolGrades: PK-5Distance: 1.1 mi
- 4/10Decatur Middle SchoolGrades: 6-8Distance: 0.9 mi
- 5/10Decatur High SchoolGrades: 9-12Distance: 0.8 mi
Schools provided by the listing agent
- Elementary: Eastwood Elementary
- Middle: Decatur Middle School
- High: Decatur High
Source: ValleyMLS. This data may not be complete. We recommend contacting the local school district to confirm school assignments for this home.
Get pre-qualified for a loan
At Zillow Home Loans, we can pre-qualify you in as little as 5 minutes with no impact to your credit score.An equal housing lender. NMLS #10287.
Sell with ease on Zillow
Get a Zillow Showcase℠ listing at no additional cost and you could sell for —faster.
$231,700
2% more+$4,634
With Zillow Showcase(estimated)$236,334


