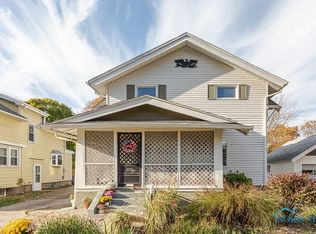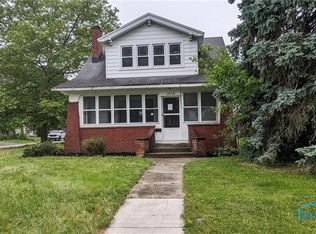Sold for $110,000 on 05/09/24
$110,000
2114 Circular Rd, Toledo, OH 43614
3beds
1,234sqft
Single Family Residence
Built in 1912
6,098.4 Square Feet Lot
$133,600 Zestimate®
$89/sqft
$1,374 Estimated rent
Home value
$133,600
$120,000 - $150,000
$1,374/mo
Zestimate® history
Loading...
Owner options
Explore your selling options
What's special
This home offers Character, Charm and has hardwood floors in every room except for the baths and kitchen. The living room and dining room have carpet over hardwood. The main level has beautiful original woodwork and an open stairway to the upper level. The large glass and screened-in front porch provides a great place to relax for morning coffee, reading, and evening refreshments. It is close to Delaware Park, Marinas, Walbridge Park and the very popular Toledo Zoo. It has a shared driveway.
Zillow last checked: 8 hours ago
Listing updated: October 14, 2025 at 12:14am
Listed by:
Robert F. Bruning 419-262-9312,
Denny Henlines Home Town Realt
Bought with:
Samantha Barber, 2019007356
Serenity Realty LLC
Source: NORIS,MLS#: 6114232
Facts & features
Interior
Bedrooms & bathrooms
- Bedrooms: 3
- Bathrooms: 2
- Full bathrooms: 1
- 1/2 bathrooms: 1
Bedroom 2
- Features: Garden Window, Ceiling Fan(s)
- Level: Upper
- Dimensions: 14 x 12
Bedroom 3
- Features: Ceiling Fan(s)
- Level: Upper
- Dimensions: 13 x 9
Bedroom 4
- Features: Ceiling Fan(s)
- Level: Upper
- Dimensions: 11 x 9
Dining room
- Features: Garden Window, Ceiling Fan(s)
- Level: Main
- Dimensions: 15 x 11
Kitchen
- Features: Bay Window, Ceiling Fan(s)
- Level: Main
- Dimensions: 11 x 11
Living room
- Features: Ceiling Fan(s)
- Level: Main
- Dimensions: 18 x 14
Heating
- Boiler, Hot Water, Natural Gas, Radiator
Cooling
- None
Appliances
- Included: Dishwasher, Microwave, Water Heater, Dryer, Gas Range Connection, Refrigerator, Washer
- Laundry: Electric Dryer Hookup
Features
- Ceiling Fan(s)
- Flooring: Carpet, Vinyl, Wood
- Windows: Bay Window(s), Garden Window(s)
- Basement: Full
- Has fireplace: Yes
- Fireplace features: Other
Interior area
- Total structure area: 1,234
- Total interior livable area: 1,234 sqft
Property
Parking
- Total spaces: 1
- Parking features: Concrete, Off Street, Detached Garage, Driveway, Side By Side
- Garage spaces: 1
- Has uncovered spaces: Yes
Features
- Levels: One and One Half
Lot
- Size: 6,098 sqft
Details
- Parcel number: 1624137
Construction
Type & style
- Home type: SingleFamily
- Property subtype: Single Family Residence
Materials
- Vinyl Siding
- Roof: Shingle
Condition
- Year built: 1912
Utilities & green energy
- Electric: Circuit Breakers
- Sewer: Sanitary Sewer
- Water: Public
Community & neighborhood
Location
- Region: Toledo
- Subdivision: Wildwood 2nd Allmt
Other
Other facts
- Listing terms: Cash,Conventional
Price history
| Date | Event | Price |
|---|---|---|
| 5/9/2024 | Sold | $110,000-15.3%$89/sqft |
Source: NORIS #6114232 | ||
| 5/6/2024 | Pending sale | $129,900$105/sqft |
Source: NORIS #6114232 | ||
| 4/27/2024 | Contingent | $129,900$105/sqft |
Source: NORIS #6114232 | ||
| 4/20/2024 | Listed for sale | $129,900$105/sqft |
Source: NORIS #6114232 | ||
Public tax history
| Year | Property taxes | Tax assessment |
|---|---|---|
| 2024 | $2,375 +33.7% | $39,130 +15.3% |
| 2023 | $1,776 +8.7% | $33,950 |
| 2022 | $1,634 -2.1% | $33,950 |
Find assessor info on the county website
Neighborhood: Beverly
Nearby schools
GreatSchools rating
- 5/10Harvard Elementary SchoolGrades: PK-8Distance: 0.2 mi
- 4/10Bowsher High SchoolGrades: 9-12Distance: 0.9 mi
Schools provided by the listing agent
- Elementary: Harvard
- High: Bowsher
Source: NORIS. This data may not be complete. We recommend contacting the local school district to confirm school assignments for this home.

Get pre-qualified for a loan
At Zillow Home Loans, we can pre-qualify you in as little as 5 minutes with no impact to your credit score.An equal housing lender. NMLS #10287.
Sell for more on Zillow
Get a free Zillow Showcase℠ listing and you could sell for .
$133,600
2% more+ $2,672
With Zillow Showcase(estimated)
$136,272
