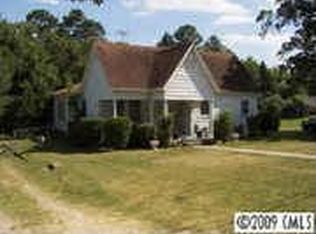Full Brick 2,000 +/- sq ft 4 BR 3 BA Ranch * Over 1/2 +/- Acre Corner Lot * No HOA * 2 Car Garages * 2 Fireplaces * Recently Remodeled & Updated * Granite Countertops & New Kitchen Cabinets Stainless Steel Appliance Pkg * Fresh Interior Paint * Updated Lighting Package w/Ceiling Fans * Nice Rear Deck * Landscaped * Finished Basement BR 3 & 4 Plus Full Bath - Could be Used as 2nd Living Quarters! *
This property is off market, which means it's not currently listed for sale or rent on Zillow. This may be different from what's available on other websites or public sources.
