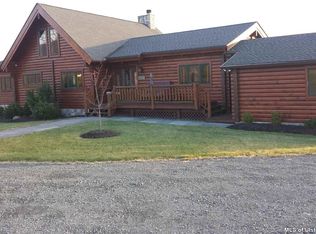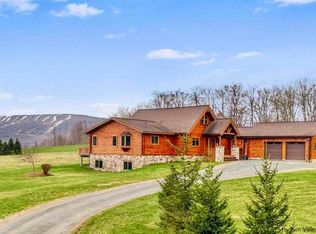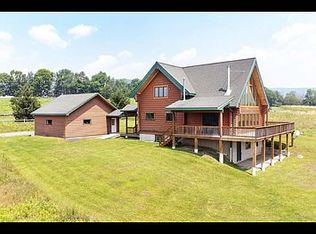This expansive Catskill Mountain getaway home is perfectly situated on 6.89 beautiful acres taking full advantage of magnificent views of the Belleayre Mountain ski slopes as well as 360-degree mountain and valley vistas from every room. With 3,700 Sq. ft. of generous living space with separated bedroom wings for privacy, there is ample space for entertaining family and friends after skiing. Relax by either of the two wood burning fireplaces in the family room or living room or just enjoy dinner and drinks on the wrap around deck and take in the breathtaking views. Enjoy skiing or snowboarding at the nearby Belleayre Ski Center; hike the awesome network of maintained hiking trails in the area or fly fish the region's famous streams, while having all the comforts of a country retreat close to picturesque villages for dining entertainment and shopping. All within 2 hours from New York City!!
This property is off market, which means it's not currently listed for sale or rent on Zillow. This may be different from what's available on other websites or public sources.


