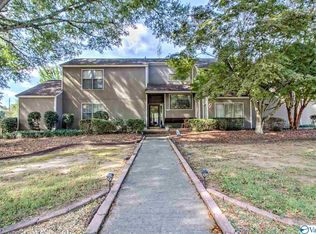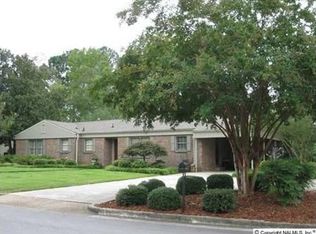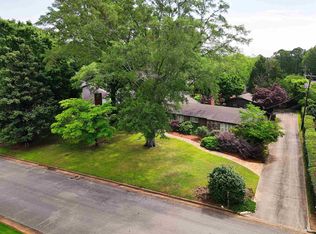NEWLY REMODELED! NEW Hardwood, Ceramic, Carpet, Paint, Bathrooms are Completely Updated w/ Tile, Vanities, Fixtures. Beautiful French Provincial Spacious 2 Story Home in Brookmeade, Features 4 Bedrooms & 5 Bathrooms. The Eat-in Kitchen has Granite Countertops, Gas Range/Oven, Second Oven, Dishwasher, Microwave, Sub-Zero Refrigerator and Ice Maker. The Formal Dining Room & Family Room Both Feature a Gas Log Masonry Fireplace. A Formal Living Room & Huge Bonus Room add to the Home's Ideal Extra Space for Entertaining. The Back Yard has a Gorgeous Brick Patio, Immaculate Bermuda Lawn, & Privacy Fence. Attached 2 Car Garage and Detached Garage add Great Storage. Corner +/-1.3 Ac Lot.
This property is off market, which means it's not currently listed for sale or rent on Zillow. This may be different from what's available on other websites or public sources.


