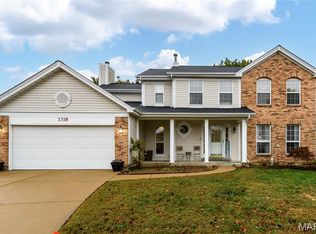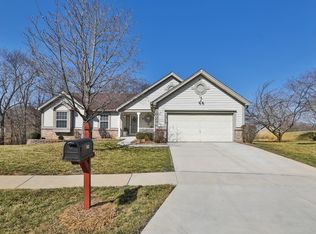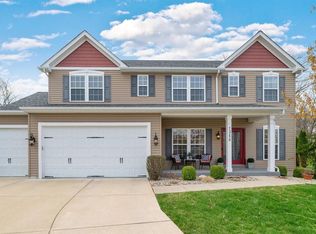Closed
Listing Provided by:
Amanda Formann 314-497-5046,
Better Homes and Gardens Real Estate Preferred Properties
Bought with: Finding Homes For You, Inc.
Price Unknown
2114 Branch Rd, Fenton, MO 63026
3beds
1,240sqft
Single Family Residence
Built in 1974
3.61 Acres Lot
$414,500 Zestimate®
$--/sqft
$2,058 Estimated rent
Home value
$414,500
$385,000 - $448,000
$2,058/mo
Zestimate® history
Loading...
Owner options
Explore your selling options
What's special
This 3 bedroom Ranch style home offers the best of both worlds! Located on 3.6 acres within St Louis County and AAA Rockwood School district, you get the rural lifestyle with all the wonderful amenities of living nearby everything. The property offers multiple outbuildings that are suitable for storage, animals, horses, chickens, or the outdoor hobbyist. The outdoor buildings have water and electric nearby. The main floor has wood floors throughout, a 5 year young roof, and Champion windows. The walkout basement is ready for your finishing touches to expand the floorplan possibilities for this home. The home is currently on septic, well, and all electric, but the possibility to hook in to available public water, sewer, and gas are an option to the homeowner. The possibilities are endless with this well cared for 1 owner home and the outdoor enthusiast is sure to enjoy the lifestyle that this home has to offer.
Zillow last checked: 8 hours ago
Listing updated: April 28, 2025 at 05:50pm
Listing Provided by:
Amanda Formann 314-497-5046,
Better Homes and Gardens Real Estate Preferred Properties
Bought with:
Alexis Haglin Richert, 1999087016
Finding Homes For You, Inc.
Source: MARIS,MLS#: 23012881 Originating MLS: St. Louis Association of REALTORS
Originating MLS: St. Louis Association of REALTORS
Facts & features
Interior
Bedrooms & bathrooms
- Bedrooms: 3
- Bathrooms: 1
- Full bathrooms: 1
- Main level bathrooms: 1
- Main level bedrooms: 3
Primary bedroom
- Features: Floor Covering: Wood, Wall Covering: Some
- Level: Main
- Area: 140
- Dimensions: 14x10
Bedroom
- Features: Floor Covering: Wood, Wall Covering: Some
- Level: Main
- Area: 132
- Dimensions: 12x11
Bedroom
- Features: Floor Covering: Wood, Wall Covering: Some
- Level: Main
- Area: 88
- Dimensions: 11x8
Family room
- Features: Floor Covering: Wood Veneer, Wall Covering: Some
- Level: Main
- Area: 375
- Dimensions: 25x15
Kitchen
- Features: Floor Covering: Wood, Wall Covering: Some
- Level: Main
- Area: 200
- Dimensions: 20x10
Heating
- Electric, Forced Air
Cooling
- Ceiling Fan(s), Central Air, Electric
Appliances
- Included: Dishwasher, Disposal, Electric Range, Electric Oven, Stainless Steel Appliance(s), Electric Water Heater
Features
- High Speed Internet, Breakfast Bar, Eat-in Kitchen, Pantry
- Flooring: Hardwood
- Doors: Panel Door(s)
- Windows: Window Treatments, Tilt-In Windows
- Basement: Full,Concrete,Walk-Out Access
- Number of fireplaces: 2
- Fireplace features: Basement, Family Room, Wood Burning
Interior area
- Total structure area: 1,240
- Total interior livable area: 1,240 sqft
- Finished area above ground: 1,240
Property
Parking
- Total spaces: 2
- Parking features: Attached, Garage, Garage Door Opener
- Attached garage spaces: 2
Features
- Levels: One
Lot
- Size: 3.61 Acres
- Dimensions: 130 x 680
- Features: Adjoins Wooded Area
Details
- Additional structures: Barn(s), Outbuilding, Poultry Coop, Shed(s), Storage
- Parcel number: 28Q240084
- Special conditions: Standard
Construction
Type & style
- Home type: SingleFamily
- Architectural style: Traditional,Ranch
- Property subtype: Single Family Residence
Materials
- Brick, Vinyl Siding
Condition
- Year built: 1974
Utilities & green energy
- Sewer: Septic Tank
- Water: Well
Community & neighborhood
Location
- Region: Fenton
- Subdivision: None
HOA & financial
HOA
- HOA fee: $440 annually
- Services included: Other
Other
Other facts
- Listing terms: Cash,Conventional,FHA,VA Loan
- Ownership: Private
- Road surface type: Concrete
Price history
| Date | Event | Price |
|---|---|---|
| 4/20/2023 | Sold | -- |
Source: | ||
| 3/22/2023 | Contingent | $399,900$323/sqft |
Source: | ||
| 3/13/2023 | Listed for sale | $399,900-11.1%$323/sqft |
Source: | ||
| 11/1/2022 | Listing removed | -- |
Source: | ||
| 8/7/2022 | Listed for sale | $450,000$363/sqft |
Source: | ||
Public tax history
| Year | Property taxes | Tax assessment |
|---|---|---|
| 2025 | -- | $56,740 +16.1% |
| 2024 | $3,648 +0.1% | $48,870 |
| 2023 | $3,644 +13.6% | $48,870 +22% |
Find assessor info on the county website
Neighborhood: 63026
Nearby schools
GreatSchools rating
- 8/10Kellison Elementary SchoolGrades: K-5Distance: 0.5 mi
- 6/10Rockwood South Middle SchoolGrades: 6-8Distance: 0.4 mi
- 8/10Rockwood Summit Sr. High SchoolGrades: 9-12Distance: 0.5 mi
Schools provided by the listing agent
- Elementary: Uthoff Valley Elem.
- Middle: Rockwood South Middle
- High: Rockwood Summit Sr. High
Source: MARIS. This data may not be complete. We recommend contacting the local school district to confirm school assignments for this home.
Get a cash offer in 3 minutes
Find out how much your home could sell for in as little as 3 minutes with a no-obligation cash offer.
Estimated market value$414,500
Get a cash offer in 3 minutes
Find out how much your home could sell for in as little as 3 minutes with a no-obligation cash offer.
Estimated market value
$414,500


