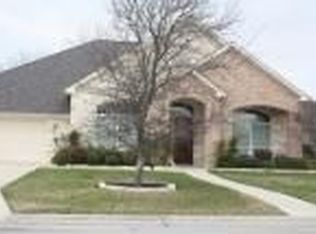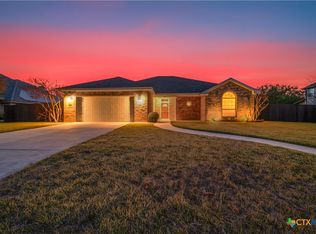Cozy home on a huge lot. Gas burning fireplace and high ceiling in the living room. Carpet throughout. An arched doorway leads to Den Area. A large patio takes you to your own oversized back yard. Privacy fenced on all sides. Ample sized bedrooms. The Master has a walk-in closet, and the other 3 bedrooms have good-sized closets as well. This home features both gas and electric fixtures. Two car side entry garage, with plenty of space for off-street parking. The home is in immaculate condition, just waiting for the right family to take over. It's located in a sought after quiet neighborhood, in Harker Heights, within minutes to fabulous amenities. This one won't last for long, call today for a private tour!
This property is off market, which means it's not currently listed for sale or rent on Zillow. This may be different from what's available on other websites or public sources.

