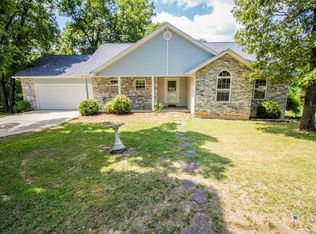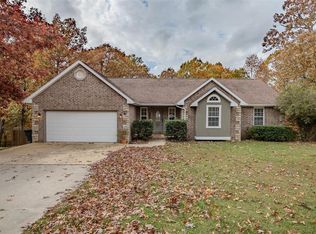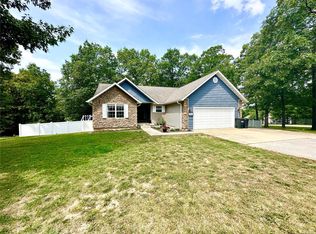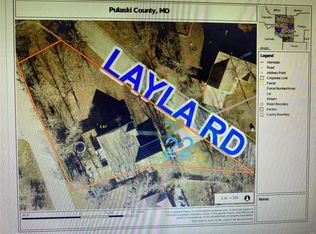Closed
Listing Provided by:
Sherry Stevens 573-348-9898,
Keller Williams Realty
Bought with: Investment Realty, Inc.
Price Unknown
21137 Layla Rd, Waynesville, MO 65583
5beds
3,614sqft
Single Family Residence
Built in 2005
0.75 Acres Lot
$249,800 Zestimate®
$--/sqft
$2,011 Estimated rent
Home value
$249,800
$217,000 - $287,000
$2,011/mo
Zestimate® history
Loading...
Owner options
Explore your selling options
What's special
Take advantage of this opportunity to make 21137 Layla your dream home! Nestled on an oversized lot in the desirable Ridge Creek subdivision this spacious 5 bed 3 bath home with a full finished basement boasts elbow room everywhere and so much flex space for living, home office or?? The home had a new roof last year but needs a little bit of TLC to be move in ready, perfect for your finishing touches!
The main floor features a huge primary bedroom suite, plus 2 bedrooms and a full bath. The cozy living room w/ fireplace flows seamlessly to the dining room and eat in kitchen. A main floor laundry, foyer, and covered deck facing woods round it out. The basement can be utilized in a myriad of ways, housing 2 traditional bedrooms, a full bath, plentiful storage, and hundreds of square feet of flex space to suit whatever your needs! Set up a movie room, den, home gym, or all three!
Don't miss out on this unique opportunity. Additional Rooms: Mud Room
Zillow last checked: 8 hours ago
Listing updated: April 28, 2025 at 06:21pm
Listing Provided by:
Sherry Stevens 573-348-9898,
Keller Williams Realty
Bought with:
Austin B Dickinson, 2021014066
Investment Realty, Inc.
Source: MARIS,MLS#: 25006228 Originating MLS: Lebanon Board of REALTORS
Originating MLS: Lebanon Board of REALTORS
Facts & features
Interior
Bedrooms & bathrooms
- Bedrooms: 5
- Bathrooms: 3
- Full bathrooms: 3
- Main level bathrooms: 2
- Main level bedrooms: 3
Heating
- Forced Air, Electric
Cooling
- Central Air, Electric
Appliances
- Included: Dishwasher, Disposal, Microwave, Electric Range, Electric Oven, Refrigerator, Electric Water Heater
- Laundry: Main Level
Features
- Dining/Living Room Combo, Open Floorplan, Vaulted Ceiling(s), Walk-In Closet(s), Breakfast Bar, Eat-in Kitchen, Solid Surface Countertop(s), High Speed Internet, Separate Shower, Entrance Foyer
- Basement: Full
- Number of fireplaces: 1
- Fireplace features: Living Room
Interior area
- Total structure area: 3,614
- Total interior livable area: 3,614 sqft
- Finished area above ground: 1,807
- Finished area below ground: 1,807
Property
Parking
- Total spaces: 2
- Parking features: Attached, Garage, Garage Door Opener
- Attached garage spaces: 2
Features
- Levels: One
- Patio & porch: Deck, Patio, Covered
Lot
- Size: 0.75 Acres
- Dimensions: 125 x 237 x 140 x 267
- Features: Adjoins Wooded Area
Details
- Parcel number: 104.018000007001006
- Special conditions: Standard
Construction
Type & style
- Home type: SingleFamily
- Architectural style: Ranch
- Property subtype: Single Family Residence
Materials
- Stone Veneer, Brick Veneer, Vinyl Siding
Condition
- Year built: 2005
Utilities & green energy
- Water: Shared Well, Well
- Utilities for property: Natural Gas Available
Community & neighborhood
Location
- Region: Waynesville
- Subdivision: Ridge Creek
Other
Other facts
- Listing terms: Cash,Conventional
- Ownership: Private
- Road surface type: Concrete
Price history
| Date | Event | Price |
|---|---|---|
| 3/3/2025 | Sold | -- |
Source: | ||
| 2/10/2025 | Pending sale | $255,000$71/sqft |
Source: | ||
| 2/10/2025 | Contingent | $255,000$71/sqft |
Source: | ||
| 2/8/2025 | Listed for sale | $255,000-13.6%$71/sqft |
Source: | ||
| 1/26/2024 | Sold | -- |
Source: | ||
Public tax history
| Year | Property taxes | Tax assessment |
|---|---|---|
| 2024 | $1,369 +2.7% | $34,736 |
| 2023 | $1,334 +0.8% | $34,736 |
| 2022 | $1,323 +1.2% | $34,736 +6% |
Find assessor info on the county website
Neighborhood: 65583
Nearby schools
GreatSchools rating
- 5/10Waynesville East Elementary SchoolGrades: K-5Distance: 1.7 mi
- 4/106TH GRADE CENTERGrades: 6Distance: 2.7 mi
- 6/10Waynesville Sr. High SchoolGrades: 9-12Distance: 2.9 mi
Schools provided by the listing agent
- Elementary: Waynesville R-Vi
- Middle: Waynesville Middle
- High: Waynesville Sr. High
Source: MARIS. This data may not be complete. We recommend contacting the local school district to confirm school assignments for this home.



