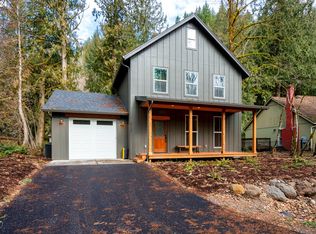3 bdrms plus office w/exterior door, one level home with finished 3 car garage with shop area & workbench, pull down attic storage, small outbuilding/play structure on large .19 acre corner lot. Laminate flooring, built-in vac, surround sound, rock fireplace, granite, skylight, walk-in pantry & more. Extra wide driveway, sprinkler system, wrap around deck, hot tub, new fencing. Low HOA fees include: rec ctr, pool, tennis, access to river & more.
This property is off market, which means it's not currently listed for sale or rent on Zillow. This may be different from what's available on other websites or public sources.


