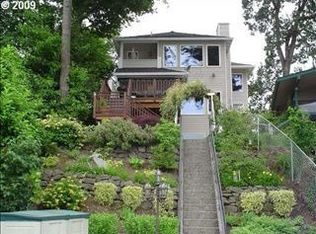This is water front property on Blue Lake in one of the friendliest neighborhoods in the area. (See realtor dot com for more pictures) We have some of the best decks on the lake with close proximity to the lake. 4 bedrooms (1 on the main floor and 3 on second floor) 2.5 bathrooms New windows thru out with great Lake views, 1 car garage, New paint and roof (1 year old) Dock for swimming in summer and or to keep a small motor boat or kayak SUP Great covered outdoor sitting place. Lease length is negotiable but we prefer now (or soon) until March 15th Our preferred time is to start as soon as possible then lease paid monthly till March 15, 2026
This property is off market, which means it's not currently listed for sale or rent on Zillow. This may be different from what's available on other websites or public sources.
