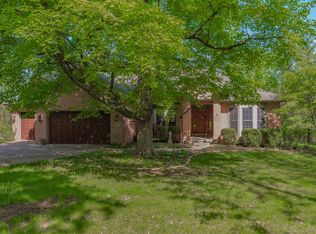Absolutely stunning custom built home nestled in 7 acres of picturesque prairie with gently rolling terrain, mature trees, wooded sections and bordered by a natural flowing stream. Privacy and elegance combine to create an idyllic home with irresistible amenities. Far too much to list in this description. First floor master includes elegant yet functional en suite with generous closets; a separate study; spacious foyer leads to the Great Room, followed by the Kitchen with granite countertops (range hood vents to the exterior), (including a breakfast nook), the hearth room, 3 fireplaces, 3 storage areas, laundry and oversized 3 car garage (room for 4 cars). Upstairs past the loft are 2 more bedrooms and a bonus room(options are infinite). Downstairs in the walk-out lower level there is another bedroom, summer kitchen, lounge, game room, fitness room, huge media room,and play room. This home has home audio, is wired for distributed video and high speed internet, plumbed for central vac. Large deck, and a covered patio off the walkout lower level as well, play house, swing set (tube slide does not stay), a 10'x15' shed, and walking trails through the timber round out this exclusive, highly desirable property.
This property is off market, which means it's not currently listed for sale or rent on Zillow. This may be different from what's available on other websites or public sources.
