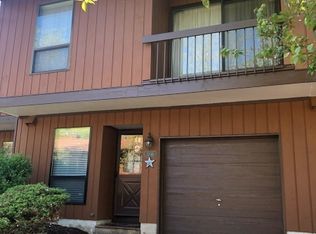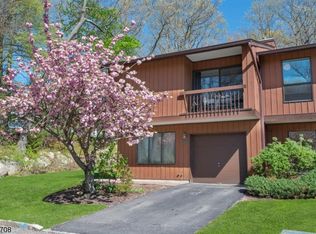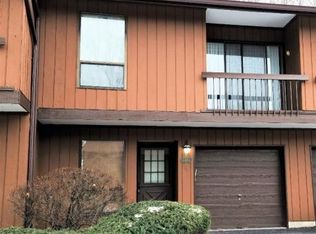A Winner! Terrific townhome! Open concept, Multi-level design w/ pizzazz. Cath ceilings. Updated Kit. Neutral decor. Firepl in Fam Rm. Wet bar. 2 balcs & deck. Gar. Econ gas hea. A+ Loc. Ck MEDIA** ""for CAPTIONED PHOTOS, VIDEO TOUR, INTERACTIVE FLOORPLAN, 3-D ROOM ARRANGER. Don't miss this contemporary, ready to move in and enjoy townhouse! Fabulous floor-plan. Unique architectural design creates an open airy flow. Soaring cathedral ceilings. 3 sets of sliding glass doors offer wonderful natural lighting. Updates include Kitchen,brand new wall to wall carpeting and paint throughout. Updated lighting fixtures, too. Can't be beat location. Close to major highways, mass transit, shopping, and recreational facilities. On site recreation includes pool, tennis, and tot lot. Great bang for the buck!
This property is off market, which means it's not currently listed for sale or rent on Zillow. This may be different from what's available on other websites or public sources.


