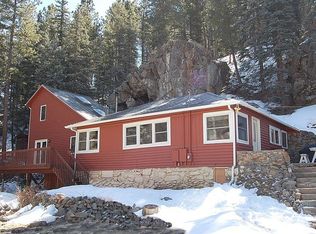Great Room Style Floor Plan & Creekside Setting. The comforting sounds of Turkey Creek ramble through the front yard of this private corner lot, with towering pines and rock outcrops providing a natural landscape surrounding this updated mountain home. Wooden stairs rise up to a nice wrap around deck and a beautiful leaded glass front door. Once inside a light travertine tile floor welcomes you to the home, to the left is an updated three quarter bath to the right is a living room with sun filled windows. Handsome Brazilian Red Wood floors cascade throughout the entire main level offering a Great Room feeling; the custom kitchen has been totally remodeled with soft sage green cabinetry, seeded glass doors, classic crown molding, inlay trim, wine rack, handsome slab granite and tumbled tile backsplash and stainless appliances. Open vaulted ceiling spans across to the spacious dining area, the combined kitchen and dining are joined by a floor to ceiling double-sided hand crafted stone fireplace. A few steps lead to a second bedroom and the master bedroom with glass doors leading to the deck and views of the creek. An updated bath with jetted tub and tile finishes light up from the skylight above. The walkout lower level has a third and possible forth bedroom, family room, three quarter bath with shared laundry, one of the two garages can be accessed from the home. A true bonus is the detached garage with a huge workshop and separate craft room just to the rear of the house. A double shed, fenced dog run and front yard presents a welcoming appearance. Easy access to Highway 285, Denver and all the mountain activities.
This property is off market, which means it's not currently listed for sale or rent on Zillow. This may be different from what's available on other websites or public sources.
