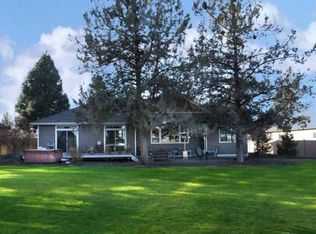INVESTORS TAKE NOTE! Centrally located .87 acre lot with single family split level ranch home in the heart of Bend with .75 acres of COI irrigation. Potential exists to live in home, subdivide lot and build your dream home/additional investment properties next door (buyer responsible for performing all due diligence in this regard). Home has updated kitchen cabinetry and countertops, stainless appliances and updated elegant bathrooms. The lot is populated with beautiful mature trees and a shared serene pond (for irrigation).
This property is off market, which means it's not currently listed for sale or rent on Zillow. This may be different from what's available on other websites or public sources.

