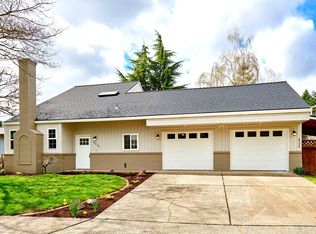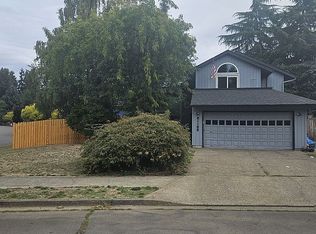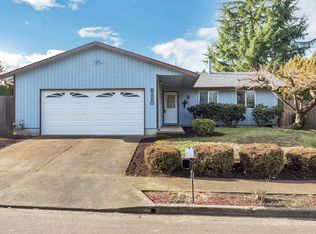Sold
$570,000
21132 SW Martinazzi Ave, Tualatin, OR 97062
3beds
1,876sqft
Residential, Single Family Residence
Built in 1979
7,840.8 Square Feet Lot
$560,800 Zestimate®
$304/sqft
$3,006 Estimated rent
Home value
$560,800
$533,000 - $594,000
$3,006/mo
Zestimate® history
Loading...
Owner options
Explore your selling options
What's special
OPEN HOUSE: Saturday 6/28 10:00am-12:00pmBeautifully updated 3-bed, 3-bath home in desirable Martinazzi Woods. Light and airy throughout, with an open-concept kitchen and living room — perfect for entertaining and family gatherings. The kitchen features an oversized island, stylish finishes, and great natural light. Enjoy two fireplaces and flexible living spaces, including a finished lower level with bonus bedroom/office off of family room, ideal for multigenerational living, or possible ADU conversion. Primary bedroom with double closets. 2 car garage and plenty of extra storage space. Located near parks, top-rated schools, shopping, and transit. Come by and check out this adorable home before it's gone!
Zillow last checked: 8 hours ago
Listing updated: July 28, 2025 at 11:32am
Listed by:
Mimi Porter 503-975-1842,
Windermere Heritage
Bought with:
Alexander Clark, 200601081
Keller Williams Realty Portland Premiere
Source: RMLS (OR),MLS#: 737972636
Facts & features
Interior
Bedrooms & bathrooms
- Bedrooms: 3
- Bathrooms: 3
- Full bathrooms: 3
Primary bedroom
- Features: Bathroom, Double Closet
- Level: Upper
- Area: 154
- Dimensions: 11 x 14
Bedroom 2
- Level: Upper
- Area: 100
- Dimensions: 10 x 10
Bedroom 3
- Level: Upper
- Area: 99
- Dimensions: 9 x 11
Dining room
- Features: Sliding Doors
- Level: Upper
- Area: 121
- Dimensions: 11 x 11
Family room
- Features: Fireplace, Flex Room
- Level: Lower
- Area: 204
- Dimensions: 12 x 17
Kitchen
- Features: Island, Kitchen Dining Room Combo
- Level: Upper
- Area: 121
- Width: 11
Living room
- Features: Fireplace, Kitchen Dining Room Combo, Living Room Dining Room Combo
- Level: Upper
- Area: 270
- Dimensions: 15 x 18
Heating
- Forced Air, Fireplace(s)
Cooling
- Central Air
Appliances
- Included: Disposal, Microwave, Stainless Steel Appliance(s), Gas Water Heater
Features
- Kitchen Island, Kitchen Dining Room Combo, Living Room Dining Room Combo, Bathroom, Double Closet
- Doors: Sliding Doors
- Windows: Double Pane Windows, Vinyl Frames
- Basement: Daylight,Finished
- Number of fireplaces: 2
- Fireplace features: Wood Burning
Interior area
- Total structure area: 1,876
- Total interior livable area: 1,876 sqft
Property
Parking
- Total spaces: 2
- Parking features: Driveway, On Street, RV Boat Storage, Attached
- Attached garage spaces: 2
- Has uncovered spaces: Yes
Features
- Levels: Multi/Split
- Stories: 2
- Exterior features: Yard
- Fencing: Fenced
Lot
- Size: 7,840 sqft
- Features: Corner Lot, Level, SqFt 7000 to 9999
Details
- Additional structures: RVBoatStorage
- Parcel number: R1015136
Construction
Type & style
- Home type: SingleFamily
- Property subtype: Residential, Single Family Residence
Materials
- Lap Siding, T111 Siding
- Foundation: Concrete Perimeter
- Roof: Composition
Condition
- Resale
- New construction: No
- Year built: 1979
Utilities & green energy
- Gas: Gas
- Sewer: Public Sewer
- Water: Public
Community & neighborhood
Location
- Region: Tualatin
Other
Other facts
- Listing terms: Cash,Conventional,FHA
- Road surface type: Paved
Price history
| Date | Event | Price |
|---|---|---|
| 7/28/2025 | Sold | $570,000+0.9%$304/sqft |
Source: | ||
| 6/30/2025 | Pending sale | $565,000$301/sqft |
Source: | ||
| 6/14/2025 | Price change | $565,000-1.7%$301/sqft |
Source: | ||
| 4/11/2025 | Listed for sale | $575,000+64.3%$307/sqft |
Source: | ||
| 11/1/2017 | Sold | $350,000+1.5%$187/sqft |
Source: | ||
Public tax history
| Year | Property taxes | Tax assessment |
|---|---|---|
| 2025 | $5,991 +16.6% | $320,020 +9.2% |
| 2024 | $5,136 +2.7% | $293,180 +3% |
| 2023 | $5,002 +4.5% | $284,650 +3% |
Find assessor info on the county website
Neighborhood: 97062
Nearby schools
GreatSchools rating
- 6/10Edward Byrom Elementary SchoolGrades: PK-5Distance: 0.5 mi
- 3/10Hazelbrook Middle SchoolGrades: 6-8Distance: 2.3 mi
- 4/10Tualatin High SchoolGrades: 9-12Distance: 0.8 mi
Schools provided by the listing agent
- Elementary: Byrom
- Middle: Hazelbrook
- High: Tualatin
Source: RMLS (OR). This data may not be complete. We recommend contacting the local school district to confirm school assignments for this home.
Get a cash offer in 3 minutes
Find out how much your home could sell for in as little as 3 minutes with a no-obligation cash offer.
Estimated market value
$560,800
Get a cash offer in 3 minutes
Find out how much your home could sell for in as little as 3 minutes with a no-obligation cash offer.
Estimated market value
$560,800


