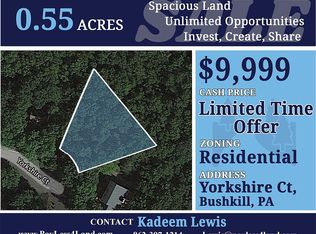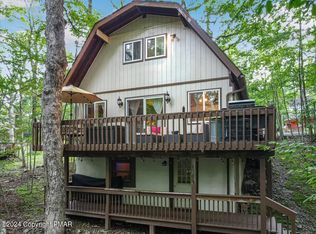Renovated home on cul-de-sac ready for immediate occupancy. New vinyl siding on exterior. Interior has been upgraded . Propane fireplace, great deck with awesome view. Move-in condition. Call today to see this special property!
This property is off market, which means it's not currently listed for sale or rent on Zillow. This may be different from what's available on other websites or public sources.


