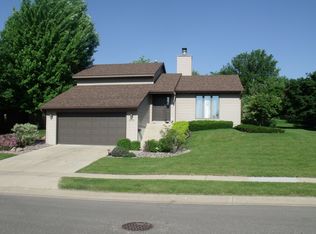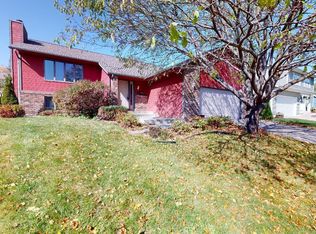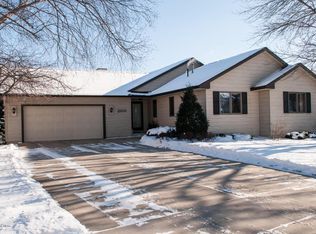This inviting multi-level home has all you need.Huge master suite has walk-in closet and over-sized bath w/tile floor and soaking tub.Living room has vaulted ceiling and two-sided fireplace.Kitchen has newer laminate floor, range, and exhaust hood.Dining room opens to large back yard and deck.Lower level includes two beds and -3/4 bath, plus family room with newer carpet and built-in bar.
This property is off market, which means it's not currently listed for sale or rent on Zillow. This may be different from what's available on other websites or public sources.


