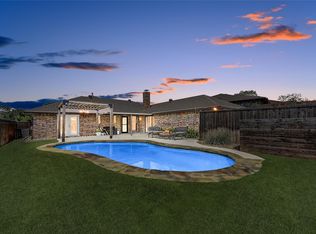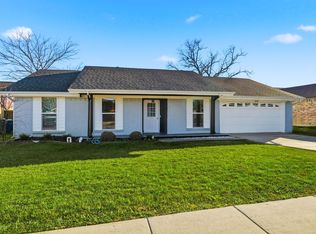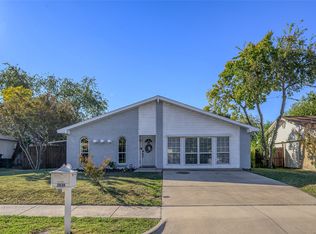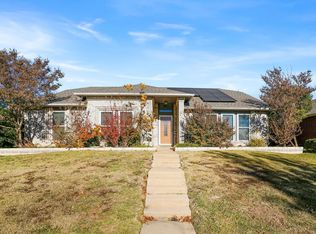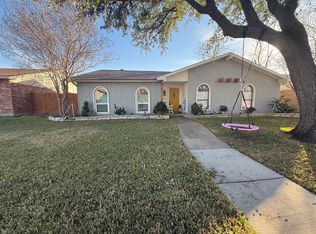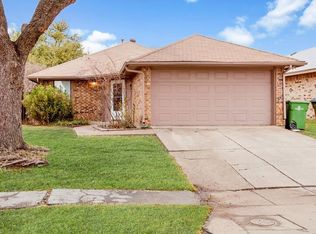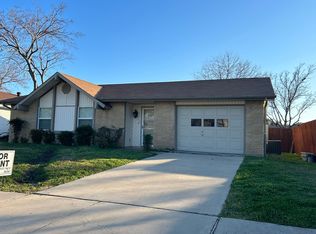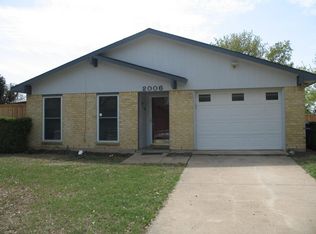Located in a prime neighborhood near George Bush, this fabulous home offers the perfect blend of comfort and luxury. Featuring 3 spacious bedrooms and 2 fully updated bathrooms, this property is designed for modern living. Step into the heart of the home, the stunning kitchen is equipped with soft-close cabinets, gleaming granite countertops, a built-in microwave, and stainless steel appliances. It's the ideal space for both casual meals and gourmet cooking. The expansive living area is perfect for hosting gatherings, while the spacious master suite provides a peaceful retreat with a newly remodeled bathroom, showcasing exquisite tile, a large walk-in shower, and 2 closets for ample storage. An additional 367 square feet of heated and cooled living space in the bonus sunroom offers versatility for relaxation or entertainment, whatever the season. Outside, a private oasis awaits, complete with a sparkling pool and expanded decking, perfect for summer parties. The large fenced backyard makes it an ideal setting for family activities and outdoor fun.
This home is more than just a place to live — it's an opportunity to create lasting memories. Are you ready to make it yours?
For sale
Price cut: $4.1K (2/12)
$434,900
2113 Victoria Rd, Carrollton, TX 75007
3beds
2,081sqft
Est.:
Single Family Residence
Built in 1979
6,098.4 Square Feet Lot
$427,600 Zestimate®
$209/sqft
$-- HOA
What's special
Sparkling poolPrivate oasisNewly remodeled bathroomBuilt-in microwaveStainless steel appliancesGleaming granite countertopsSpacious master suite
- 39 days |
- 1,457 |
- 82 |
Likely to sell faster than
Zillow last checked: 8 hours ago
Listing updated: February 11, 2026 at 04:07pm
Listed by:
Stephanie Snow 0501614 972-836-9295,
JPAR North Central Metro 2 972-836-9295
Source: NTREIS,MLS#: 21151109
Tour with a local agent
Facts & features
Interior
Bedrooms & bathrooms
- Bedrooms: 3
- Bathrooms: 2
- Full bathrooms: 2
Primary bedroom
- Features: Ceiling Fan(s)
- Level: First
- Dimensions: 18 x 15
Bedroom
- Features: Ceiling Fan(s)
- Level: First
- Dimensions: 13 x 11
Bedroom
- Features: Ceiling Fan(s)
- Level: First
- Dimensions: 12 x 10
Dining room
- Level: First
- Dimensions: 11 x 10
Family room
- Features: Ceiling Fan(s), Fireplace
- Level: First
- Dimensions: 24 x 15
Laundry
- Features: Built-in Features, Granite Counters
- Level: First
- Dimensions: 15 x 9
Living room
- Level: First
- Dimensions: 24 x 10
Heating
- Central, Electric
Cooling
- Central Air, Ceiling Fan(s), Electric
Appliances
- Included: Dryer, Dishwasher, Electric Cooktop, Electric Oven, Disposal, Microwave, Refrigerator, Washer
Features
- Decorative/Designer Lighting Fixtures, Granite Counters, Cable TV
- Flooring: Ceramic Tile, Luxury Vinyl Plank
- Has basement: No
- Number of fireplaces: 1
- Fireplace features: Masonry, Wood Burning
Interior area
- Total interior livable area: 2,081 sqft
Video & virtual tour
Property
Parking
- Total spaces: 2
- Parking features: Garage, Garage Door Opener, Garage Faces Rear
- Attached garage spaces: 2
Features
- Levels: One
- Stories: 1
- Exterior features: Rain Gutters
- Pool features: Gunite, In Ground, Pool, Pool Sweep
- Fencing: Fenced,Wood
Lot
- Size: 6,098.4 Square Feet
- Features: Corner Lot, Interior Lot, Landscaped, Subdivision
Details
- Parcel number: R48438
Construction
Type & style
- Home type: SingleFamily
- Architectural style: Traditional,Detached
- Property subtype: Single Family Residence
Materials
- Aluminum Siding, Brick
- Foundation: Slab
- Roof: Composition
Condition
- Year built: 1979
Utilities & green energy
- Utilities for property: Cable Available
Community & HOA
Community
- Features: Curbs, Sidewalks
- Subdivision: Hollyridge Add
HOA
- Has HOA: No
Location
- Region: Carrollton
Financial & listing details
- Price per square foot: $209/sqft
- Tax assessed value: $398,410
- Annual tax amount: $6,174
- Date on market: 1/13/2026
- Cumulative days on market: 39 days
- Listing terms: Cash,Conventional,FHA,VA Loan
Estimated market value
$427,600
$406,000 - $449,000
$3,166/mo
Price history
Price history
| Date | Event | Price |
|---|---|---|
| 2/12/2026 | Price change | $434,900-0.9%$209/sqft |
Source: NTREIS #21151109 Report a problem | ||
| 1/13/2026 | Listed for sale | $439,000-2.4%$211/sqft |
Source: NTREIS #21151109 Report a problem | ||
| 6/17/2025 | Listing removed | $449,900$216/sqft |
Source: NTREIS #20904225 Report a problem | ||
| 5/19/2025 | Price change | $449,900-2%$216/sqft |
Source: NTREIS #20904225 Report a problem | ||
| 4/16/2025 | Listed for sale | $459,000+66.9%$221/sqft |
Source: NTREIS #20904225 Report a problem | ||
| 2/15/2019 | Sold | -- |
Source: Public Record Report a problem | ||
| 2/5/2019 | Pending sale | $275,000$132/sqft |
Source: Keller Williams Realty Central 75 #13991280 Report a problem | ||
| 12/20/2018 | Listed for sale | $275,000+68.8%$132/sqft |
Source: Keller Williams Central #13991280 Report a problem | ||
| 8/5/2013 | Sold | -- |
Source: Agent Provided Report a problem | ||
| 7/3/2013 | Listed for sale | $162,900$78/sqft |
Source: Coldwell Banker Residential Brokerage - #11982407 Report a problem | ||
Public tax history
Public tax history
| Year | Property taxes | Tax assessment |
|---|---|---|
| 2025 | $2,435 +13.4% | $397,139 +10% |
| 2024 | $2,148 +8% | $361,035 +10% |
| 2023 | $1,989 +2.5% | $328,214 +10% |
| 2022 | $1,941 +3% | $298,376 +10% |
| 2021 | $1,885 +1% | $271,251 +0.4% |
| 2020 | $1,867 +10.8% | $270,216 +1.3% |
| 2019 | $1,685 +8.8% | $266,815 +19.7% |
| 2018 | $1,549 -56.3% | $222,954 +10% |
| 2017 | $3,541 | $202,685 +10% |
| 2016 | $3,541 +19.7% | $184,259 +10% |
| 2015 | $2,958 | $167,508 +9.8% |
| 2014 | $2,958 | $152,508 +5.6% |
| 2013 | $2,958 | $144,371 +1.4% |
| 2012 | -- | $142,358 -2.4% |
| 2011 | -- | $145,905 +1.2% |
| 2010 | -- | $144,108 -2% |
| 2009 | -- | $147,016 -3.1% |
| 2007 | -- | $151,700 +7.2% |
| 2006 | $349 -3.3% | $141,540 |
| 2005 | $361 | $141,540 +13.4% |
| 2004 | -- | $124,760 -8.1% |
| 2003 | -- | $135,769 -1.1% |
| 2002 | -- | $137,253 +0.8% |
| 2001 | -- | $136,105 |
Find assessor info on the county website
BuyAbility℠ payment
Est. payment
$2,616/mo
Principal & interest
$2069
Property taxes
$547
Climate risks
Neighborhood: 75007
Nearby schools
GreatSchools rating
- 7/10Furneaux Elementary SchoolGrades: PK-5Distance: 0.3 mi
- 4/10Long Middle SchoolGrades: 6-8Distance: 0.9 mi
- 6/10Creekview High SchoolGrades: 9-12Distance: 2.4 mi
Schools provided by the listing agent
- Elementary: Furneaux
- Middle: Long
- High: Smith
- District: Carrollton-Farmers Branch ISD
Source: NTREIS. This data may not be complete. We recommend contacting the local school district to confirm school assignments for this home.
