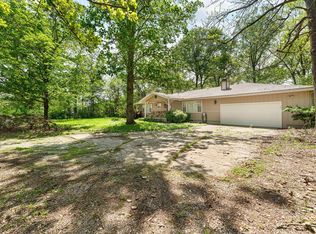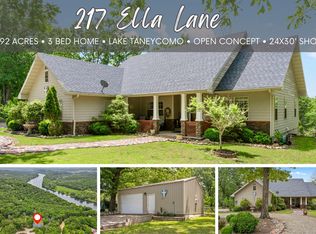TWO FOR ONE!!! Contemporary style home with guest house on 1.69AC! Completely remodeled & immaculate!!! Park-like flat yard with an adjacent lot that has it's own RV hookup. Main house offers specialty lighting, remote light fireplace, granite counters, convection oven, concrete storm room, and much more. Guest house has large deck, stained glass window, beautiful master bath, and big pantry. This property would make a great B&B, wedding venue, or nightly rental with proper zoning. Main house room sizes and features are shown on this MLS sheet & special features sheet in Documents with rooms sizes in guest house. Tile roof has just been power washed and drive has been resealed. Square footage on listing includes both homes.
This property is off market, which means it's not currently listed for sale or rent on Zillow. This may be different from what's available on other websites or public sources.

