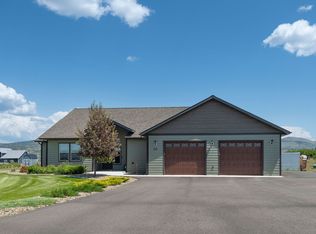Closed
Price Unknown
2113 Spring Wheat Loop, East Helena, MT 59635
3beds
1,920sqft
Single Family Residence
Built in 2020
2 Acres Lot
$707,300 Zestimate®
$--/sqft
$3,030 Estimated rent
Home value
$707,300
$658,000 - $757,000
$3,030/mo
Zestimate® history
Loading...
Owner options
Explore your selling options
What's special
Stunning Newer Home with Mountain Views on 2 Acres! Step into this beautifully maintained newer home, nestled on a sprawling 2-acre lot with mountain views. This property showcases the perfect blend of modern comfort and serene, natural beauty. This home has been very well cared for and maintained and is in like new condition. It has 3 Bedrooms, 2 Bathrooms, is 1920 square feet, and was built in 2020. The living room has vaulted ceilings, a gas fireplace, and is spacious with an open floor plan. The kitchen is equipped with newer appliances, ample counter space, pantry, and a large island. A private retreat with an over-sized en-suite bathroom and walk-in closet. Professionally designed landscaping that enhances the natural beauty of the surroundings. The large, covered patios and porch areas that are located in the front and back of the home are perfect for enjoying the scenic mountain views. The oversized shed is perfect for storing a side by side, ATVs, mowing equipment, and much more. The home has a septic system and a 50 gallon per minute well. This home is a rare find, combining modern living with the beauty of nature. Whether you're looking for a peaceful retreat or a place to entertain family and friends, this property has it all. Contact Jeannie Lake at 406-431-3753, or your real estate professional.
Zillow last checked: 8 hours ago
Listing updated: August 30, 2024 at 03:27pm
Listed by:
Jeannie Dawn Lake 406-431-3753,
Augustine Properties
Bought with:
Keith Fank, RRE-BRO-LIC-89122
Fathom Realty MT, LLC
Source: MRMLS,MLS#: 30027885
Facts & features
Interior
Bedrooms & bathrooms
- Bedrooms: 3
- Bathrooms: 2
- Full bathrooms: 2
Heating
- Forced Air, Propane
Cooling
- Central Air
Appliances
- Included: Dishwasher, Microwave, Range, Refrigerator
- Laundry: Washer Hookup
Features
- Fireplace, Vaulted Ceiling(s), Walk-In Closet(s)
- Basement: Crawl Space
- Number of fireplaces: 1
Interior area
- Total interior livable area: 1,920 sqft
- Finished area below ground: 0
Property
Parking
- Total spaces: 3
- Parking features: Additional Parking, Garage, Garage Door Opener, Heated Garage, RV Access/Parking
- Attached garage spaces: 3
Features
- Levels: One
- Stories: 1
- Patio & porch: Covered, Front Porch, Patio
- Exterior features: Rain Gutters, Propane Tank - Leased
- Has view: Yes
- View description: Meadow, Mountain(s)
Lot
- Size: 2 Acres
- Features: Back Yard, Corners Marked, Front Yard, Landscaped, Sprinklers In Ground, Views, Level
- Topography: Level
Details
- Additional structures: Shed(s)
- Parcel number: 05188936101570000
- Special conditions: Standard
Construction
Type & style
- Home type: SingleFamily
- Architectural style: Ranch
- Property subtype: Single Family Residence
Materials
- Foundation: Poured
- Roof: Asphalt
Condition
- New construction: No
- Year built: 2020
Utilities & green energy
- Sewer: Private Sewer, Septic Tank
- Water: Well
- Utilities for property: Propane
Community & neighborhood
Security
- Security features: Carbon Monoxide Detector(s), Smoke Detector(s)
Location
- Region: East Helena
Other
Other facts
- Listing agreement: Exclusive Right To Sell
- Listing terms: Cash,Conventional,FHA,VA Loan
- Road surface type: Asphalt
Price history
| Date | Event | Price |
|---|---|---|
| 8/30/2024 | Sold | -- |
Source: | ||
| 6/14/2024 | Listed for sale | $725,000$378/sqft |
Source: | ||
Public tax history
| Year | Property taxes | Tax assessment |
|---|---|---|
| 2024 | $2,702 -26.3% | $503,900 |
| 2023 | $3,665 +7.8% | $503,900 +34.7% |
| 2022 | $3,399 -7.4% | $374,200 |
Find assessor info on the county website
Neighborhood: 59635
Nearby schools
GreatSchools rating
- NAEastgate SchoolGrades: PK-KDistance: 4.4 mi
- 7/10East Valley Middle SchoolGrades: 6-8Distance: 5.1 mi
- NAEast Helena High SchoolGrades: 9-12Distance: 5.6 mi
