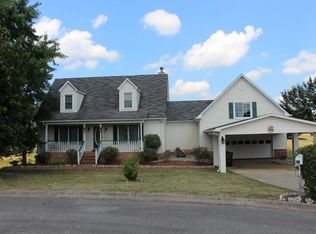Closed
$454,900
2113 Spring Lake Dr, Spring Hill, TN 37174
3beds
1,721sqft
Single Family Residence, Residential
Built in 1996
1.5 Acres Lot
$463,800 Zestimate®
$264/sqft
$2,195 Estimated rent
Home value
$463,800
$427,000 - $501,000
$2,195/mo
Zestimate® history
Loading...
Owner options
Explore your selling options
What's special
This is certainly a home with that "Cared for Feeling" - One Owner. This beautiful, 3-BR ranch on 1.5 acres has a full view of a gorgeous backyard and the lot goes back into over 1/4 of the lake. Relax on the attractive screened deck and enjoy the peace and serenity of country living. However, it is just about 10 minutes from the Saturn Parkway, quick access to Franklin & Nashville. Spic & Span sparkle describes this home. The upstairs Bonus room with its separate heat & air unit would make a nice office, cheerful children's playroom or an entertainment room for the teenagers. Spacious, side entry 2-car garage. Seller has just had installed over $15,000 highly insulated windows with a lifetime transferable warranty. Substantial energy savings. New energy efficient front door. New patio doors. Gas water heater is 3-yrs old. 30-yr roof is 5-yrs old. New shower installed. Storage building remains.
Zillow last checked: 8 hours ago
Listing updated: September 06, 2024 at 06:43am
Listing Provided by:
Sally Woodard 931-698-4969,
Crye-Leike, Inc., REALTORS
Bought with:
Ashlee Fisher Baker, 334785
Onward Real Estate
Source: RealTracs MLS as distributed by MLS GRID,MLS#: 2687820
Facts & features
Interior
Bedrooms & bathrooms
- Bedrooms: 3
- Bathrooms: 2
- Full bathrooms: 2
- Main level bedrooms: 3
Bedroom 1
- Features: Full Bath
- Level: Full Bath
- Area: 224 Square Feet
- Dimensions: 16x14
Bedroom 2
- Area: 144 Square Feet
- Dimensions: 12x12
Bedroom 3
- Area: 120 Square Feet
- Dimensions: 12x10
Bonus room
- Features: Second Floor
- Level: Second Floor
- Area: 276 Square Feet
- Dimensions: 23x12
Kitchen
- Features: Eat-in Kitchen
- Level: Eat-in Kitchen
- Area: 323 Square Feet
- Dimensions: 19x17
Living room
- Features: Formal
- Level: Formal
- Area: 252 Square Feet
- Dimensions: 18x14
Heating
- Central, Natural Gas
Cooling
- Central Air, Electric
Appliances
- Included: Dishwasher, Dryer, Microwave, Refrigerator, Washer, Gas Oven, Gas Range
Features
- Ceiling Fan(s), Storage, Walk-In Closet(s)
- Flooring: Carpet, Wood
- Basement: Crawl Space
- Number of fireplaces: 1
- Fireplace features: Gas
Interior area
- Total structure area: 1,721
- Total interior livable area: 1,721 sqft
- Finished area above ground: 1,721
Property
Parking
- Total spaces: 2
- Parking features: Garage Faces Side
- Garage spaces: 2
Features
- Levels: Two
- Stories: 1
- Patio & porch: Porch, Covered, Deck, Screened
- Fencing: Partial
- Has view: Yes
- View description: Lake
- Has water view: Yes
- Water view: Lake
- Waterfront features: Lake Front
Lot
- Size: 1.50 Acres
- Features: Views
Details
- Parcel number: 068 00348 000
- Special conditions: Standard
Construction
Type & style
- Home type: SingleFamily
- Property subtype: Single Family Residence, Residential
Materials
- Vinyl Siding
Condition
- New construction: No
- Year built: 1996
Utilities & green energy
- Sewer: Septic Tank
- Water: Public
- Utilities for property: Electricity Available, Water Available
Community & neighborhood
Location
- Region: Spring Hill
- Subdivision: Spring Haven Sec 4
Price history
| Date | Event | Price |
|---|---|---|
| 9/6/2024 | Sold | $454,900+1.1%$264/sqft |
Source: | ||
| 8/7/2024 | Pending sale | $449,900$261/sqft |
Source: | ||
| 8/5/2024 | Listed for sale | $449,900+274.9%$261/sqft |
Source: | ||
| 5/30/1996 | Sold | $119,990$70/sqft |
Source: Public Record Report a problem | ||
Public tax history
| Year | Property taxes | Tax assessment |
|---|---|---|
| 2024 | $1,189 | $62,275 |
| 2023 | $1,189 | $62,275 |
| 2022 | $1,189 +17.5% | $62,275 +37.6% |
Find assessor info on the county website
Neighborhood: 37174
Nearby schools
GreatSchools rating
- 7/10Battle Creek Middle SchoolGrades: 5-8Distance: 1.5 mi
- 4/10Spring Hill High SchoolGrades: 9-12Distance: 4.5 mi
- 6/10Battle Creek Elementary SchoolGrades: PK-4Distance: 2.2 mi
Schools provided by the listing agent
- Elementary: Battle Creek Elementary School
- Middle: Battle Creek Middle School
- High: Battle Creek High School
Source: RealTracs MLS as distributed by MLS GRID. This data may not be complete. We recommend contacting the local school district to confirm school assignments for this home.
Get a cash offer in 3 minutes
Find out how much your home could sell for in as little as 3 minutes with a no-obligation cash offer.
Estimated market value
$463,800
