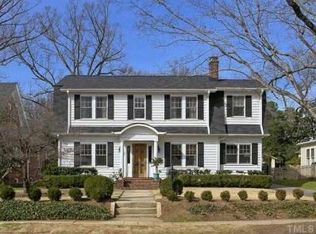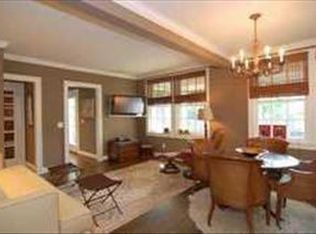Sold for $1,200,000
$1,200,000
2113 Saint Marys St, Raleigh, NC 27608
4beds
3,348sqft
Single Family Residence, Residential
Built in 1925
10,018.8 Square Feet Lot
$1,347,400 Zestimate®
$358/sqft
$4,018 Estimated rent
Home value
$1,347,400
$1.25M - $1.47M
$4,018/mo
Zestimate® history
Loading...
Owner options
Explore your selling options
What's special
Hayes Barton! Charming stone two-story with covered front porch overlooking one of Raleigh's prettiest streets - beyond its incredible location, the home underwent a significant addition (1999) along with several more recent updates which further enhance the period charm - the inviting light-filled foyer includes a fireplace and extended stairwell that is flanked by living/dining rooms that lead to the kitchen/family area - the gourmet kitchen features Viking/Bosch appliances and is adjoined by a butlers pantry and breakfast area - the generously proportioned family room is centered by a fireplace with French doors to the slate patio (18x16) - the second floor features four bedrooms including the primary suite with fireplace/Kohler soaking tub/walk-in shower and his-n-her closets - front/back stairs - 8'8'' ceilings (down) - 4 fireplaces - plantation shutters - detached garage with separate office/studio/exercise - private, fenced backyard framed by mature foliage - excellent schools - awesome neighbors!
Zillow last checked: 8 hours ago
Listing updated: October 28, 2025 at 12:04am
Listed by:
Runyon Tyler 919-271-6641,
Berkshire Hathaway HomeService
Bought with:
Matthew Rollins, 279118
Berkshire Hathaway HomeService
Source: Doorify MLS,MLS#: 10007764
Facts & features
Interior
Bedrooms & bathrooms
- Bedrooms: 4
- Bathrooms: 3
- Full bathrooms: 2
- 1/2 bathrooms: 1
Heating
- Natural Gas
Cooling
- Ceiling Fan(s), Central Air, Dual
Appliances
- Laundry: Electric Dryer Hookup, Laundry Room, Main Level, Washer Hookup
Features
- Pantry, Ceiling Fan(s), Dual Closets, Entrance Foyer, Granite Counters, High Ceilings, Smooth Ceilings, Soaking Tub, Storage, Walk-In Closet(s), Walk-In Shower
- Flooring: Ceramic Tile, Hardwood
- Number of fireplaces: 4
- Fireplace features: Family Room, Living Room, Masonry, Master Bedroom
Interior area
- Total structure area: 3,348
- Total interior livable area: 3,348 sqft
- Finished area above ground: 3,348
- Finished area below ground: 0
Property
Parking
- Total spaces: 3
- Parking features: Asphalt, Parking Pad, Shared Driveway, Workshop in Garage
- Garage spaces: 1
- Uncovered spaces: 3
Features
- Levels: Two
- Stories: 2
- Patio & porch: Front Porch, Side Porch
- Exterior features: Fenced Yard, Private Yard, Rain Gutters, Storage
- Fencing: Back Yard, Fenced, Gate, Wood
- Has view: Yes
Lot
- Size: 10,018 sqft
- Dimensions: 56 x 171 x 60 x 170 (per ta x map)
- Features: Back Yard, Front Yard, Hardwood Trees, Landscaped, Level
Details
- Additional structures: Garage(s), Storage, Workshop
- Parcel number: 1704297973
- Zoning: R-6
- Special conditions: Standard
Construction
Type & style
- Home type: SingleFamily
- Architectural style: Traditional
- Property subtype: Single Family Residence, Residential
Materials
- Stone Veneer, Wood Siding
- Foundation: Brick/Mortar
- Roof: Shingle
Condition
- New construction: No
- Year built: 1925
Utilities & green energy
- Sewer: Public Sewer
- Water: Public
- Utilities for property: Cable Available, Natural Gas Available, Sewer Connected, Water Connected
Community & neighborhood
Location
- Region: Raleigh
- Subdivision: Hayes Barton
Price history
| Date | Event | Price |
|---|---|---|
| 5/9/2024 | Sold | $1,200,000-4%$358/sqft |
Source: | ||
| 3/30/2024 | Contingent | $1,250,000$373/sqft |
Source: | ||
| 3/30/2024 | Listed for sale | $1,250,000$373/sqft |
Source: | ||
| 3/11/2024 | Contingent | $1,250,000$373/sqft |
Source: | ||
| 1/24/2024 | Listed for sale | $1,250,000+77.3%$373/sqft |
Source: | ||
Public tax history
| Year | Property taxes | Tax assessment |
|---|---|---|
| 2025 | $10,572 +0.4% | $1,209,958 |
| 2024 | $10,528 +13.5% | $1,209,958 +42.5% |
| 2023 | $9,272 +7.6% | $848,831 |
Find assessor info on the county website
Neighborhood: Five Points
Nearby schools
GreatSchools rating
- 7/10Root Elementary SchoolGrades: PK-5Distance: 1.1 mi
- 6/10Oberlin Middle SchoolGrades: 6-8Distance: 0.4 mi
- 7/10Needham Broughton HighGrades: 9-12Distance: 1.4 mi
Schools provided by the listing agent
- Elementary: Wake - Root
- Middle: Wake - Oberlin
- High: Wake - Broughton
Source: Doorify MLS. This data may not be complete. We recommend contacting the local school district to confirm school assignments for this home.
Get a cash offer in 3 minutes
Find out how much your home could sell for in as little as 3 minutes with a no-obligation cash offer.
Estimated market value$1,347,400
Get a cash offer in 3 minutes
Find out how much your home could sell for in as little as 3 minutes with a no-obligation cash offer.
Estimated market value
$1,347,400

