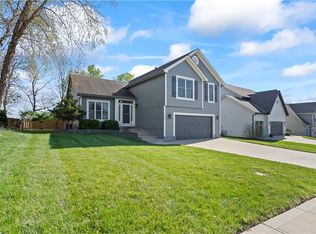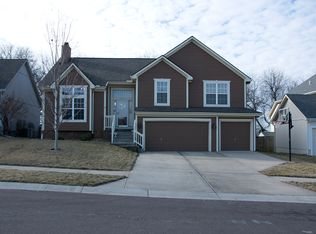Sold
Price Unknown
2113 SW Post Oak Rd, Lees Summit, MO 64082
4beds
2,202sqft
Single Family Residence
Built in 2001
10,454.4 Square Feet Lot
$439,700 Zestimate®
$--/sqft
$2,604 Estimated rent
Home value
$439,700
$418,000 - $462,000
$2,604/mo
Zestimate® history
Loading...
Owner options
Explore your selling options
What's special
Beautifully updated and maintained home in the popular, Eagle Creek. Nothing to do here but grab the keys and move in! Great floor plan where open-concept meets a 2-story with a desired 3-car garage. The great room naturally flows into the kitchen which is open to the eat-in dining room and living room. Entertaining will be easy with the wide-open spaces and can flow out the back slider doors onto the freshly done huge stamped creek patio with a firepit! The yard is flat, fenced and lined with mature trees in the back. All four bedrooms are upstairs including a nice primary suite with a large ensuite bathroom. The basement is already studded and ready for a quick finish to add additional living space or office/school room. Great HOA which includes two pools, play area, trails, etc. Award-winning Lee's Summit Schools and feeder schools to LSW. Don't miss this one!
Zillow last checked: 8 hours ago
Listing updated: April 10, 2023 at 11:21am
Listing Provided by:
Haley Epps 913-558-5958,
Compass Realty Group,
The Haley Epps Team 913-558-5958,
Compass Realty Group
Bought with:
Sandy Paxton, 2006036569
Keller Williams Southland
Source: Heartland MLS as distributed by MLS GRID,MLS#: 2420580
Facts & features
Interior
Bedrooms & bathrooms
- Bedrooms: 4
- Bathrooms: 3
- Full bathrooms: 2
- 1/2 bathrooms: 1
Primary bedroom
- Features: Carpet, Ceiling Fan(s)
- Level: Second
- Area: 224 Square Feet
- Dimensions: 16 x 14
Bedroom 2
- Features: Ceiling Fan(s), Laminate Counters, Walk-In Closet(s)
- Level: Second
- Area: 231 Square Feet
- Dimensions: 21 x 11
Bedroom 3
- Features: Carpet, Ceiling Fan(s), Walk-In Closet(s)
- Level: Second
- Area: 143 Square Feet
- Dimensions: 13 x 11
Bedroom 4
- Features: Carpet, Ceiling Fan(s)
- Level: Second
- Area: 121 Square Feet
- Dimensions: 11 x 11
Primary bathroom
- Features: Ceramic Tiles, Double Vanity, Walk-In Closet(s)
- Level: Second
- Area: 144 Square Feet
- Dimensions: 12 x 12
Bathroom 1
- Features: Ceramic Tiles, Shower Over Tub
- Level: Second
- Area: 42 Square Feet
- Dimensions: 7 x 6
Family room
- Features: Ceiling Fan(s), Fireplace, Wood Floor
- Level: Lower
- Area: 330 Square Feet
- Dimensions: 22 x 15
Great room
- Features: Ceiling Fan(s), Wood Floor
- Level: First
- Area: 270 Square Feet
- Dimensions: 18 x 15
Half bath
- Features: Ceramic Tiles
- Level: Lower
- Area: 25 Square Feet
- Dimensions: 5 x 5
Kitchen
- Features: Granite Counters, Kitchen Island, Wood Floor
- Level: Lower
- Area: 286 Square Feet
- Dimensions: 22 x 13
Laundry
- Features: Built-in Features, Vinyl
- Level: Second
- Area: 36 Square Feet
- Dimensions: 6 x 6
Heating
- Natural Gas
Cooling
- Electric
Appliances
- Included: Dishwasher, Disposal, Microwave, Refrigerator, Built-In Electric Oven, Stainless Steel Appliance(s)
- Laundry: Bedroom Level, Laundry Room
Features
- Ceiling Fan(s), Kitchen Island, Pantry, Vaulted Ceiling(s), Walk-In Closet(s)
- Flooring: Carpet, Wood
- Windows: Thermal Windows
- Basement: Concrete,Partial,Sump Pump
- Number of fireplaces: 1
- Fireplace features: Family Room, Gas
Interior area
- Total structure area: 2,202
- Total interior livable area: 2,202 sqft
- Finished area above ground: 2,202
- Finished area below ground: 0
Property
Parking
- Total spaces: 3
- Parking features: Attached, Garage Door Opener, Garage Faces Front
- Attached garage spaces: 3
Features
- Patio & porch: Patio
- Exterior features: Fire Pit
- Spa features: Bath
- Fencing: Privacy
Lot
- Size: 10,454 sqft
- Features: City Lot, Level
Details
- Parcel number: 69210121600000000
Construction
Type & style
- Home type: SingleFamily
- Architectural style: Traditional
- Property subtype: Single Family Residence
Materials
- Wood Siding
- Roof: Composition
Condition
- Year built: 2001
Utilities & green energy
- Sewer: Public Sewer
- Water: Public
Community & neighborhood
Security
- Security features: Smoke Detector(s)
Location
- Region: Lees Summit
- Subdivision: Eagle Creek
HOA & financial
HOA
- Has HOA: Yes
- Amenities included: Play Area, Pool, Trail(s)
- Services included: Trash
- Association name: Eagle Creek HOA
Other
Other facts
- Listing terms: Cash,Conventional,FHA,VA Loan
- Ownership: Private
Price history
| Date | Event | Price |
|---|---|---|
| 4/10/2023 | Sold | -- |
Source: | ||
| 2/27/2023 | Pending sale | $415,000+22.1%$188/sqft |
Source: | ||
| 4/7/2021 | Sold | -- |
Source: | ||
| 3/7/2021 | Pending sale | $339,900$154/sqft |
Source: | ||
| 3/5/2021 | Listed for sale | $339,900+31%$154/sqft |
Source: | ||
Public tax history
| Year | Property taxes | Tax assessment |
|---|---|---|
| 2024 | $4,956 +0.7% | $68,632 |
| 2023 | $4,920 +14.1% | $68,632 +28.5% |
| 2022 | $4,310 -2% | $53,390 |
Find assessor info on the county website
Neighborhood: 64082
Nearby schools
GreatSchools rating
- 7/10Hawthorn Hill Elementary SchoolGrades: K-5Distance: 0.5 mi
- 6/10Summit Lakes Middle SchoolGrades: 6-8Distance: 2.2 mi
- 9/10Lee's Summit West High SchoolGrades: 9-12Distance: 1 mi
Schools provided by the listing agent
- Elementary: Hawthorn
- Middle: Summit Lakes
- High: Lee's Summit West
Source: Heartland MLS as distributed by MLS GRID. This data may not be complete. We recommend contacting the local school district to confirm school assignments for this home.
Get a cash offer in 3 minutes
Find out how much your home could sell for in as little as 3 minutes with a no-obligation cash offer.
Estimated market value
$439,700
Get a cash offer in 3 minutes
Find out how much your home could sell for in as little as 3 minutes with a no-obligation cash offer.
Estimated market value
$439,700

