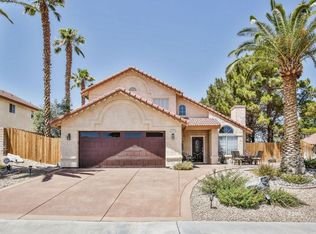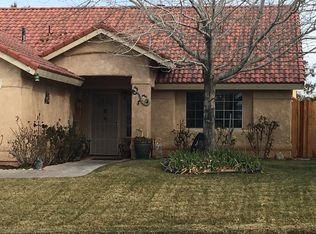Beautiful 2-story - 4 bedroom, 2.5 bath home in College Heights! Elegant living room w/ fireplace and wet bar leads into the updated kitchen and dining room. The generous kitchen features new Corian countertops, stainless steel appliances, breakfast bar & plenty of storage space. Spacious master suite providing stunning views, a private balcony, walk-in and luxurious ensuite bath is on the second level of the home. All bathrooms in the home have also been updated with new countertops. The backyard is perfect for today's outdoor entertainer - complete w/ an above ground swimming pool, spa, koi pond, basketball court, covered/uncovered patio options & two great storage sheds. Additional features include: vaulted ceilings, new carpeting throughout the entire home, new evap cooper.
This property is off market, which means it's not currently listed for sale or rent on Zillow. This may be different from what's available on other websites or public sources.

