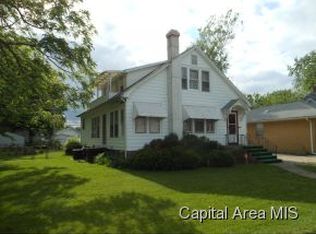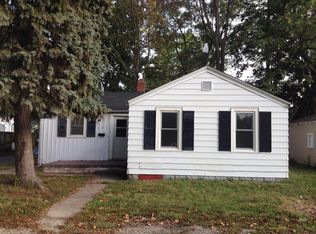Lots of space in this house. Great front porch to relax after a long day. Inside you will find a spacious living area with hardwood flooring. You have an eat-in kitchen. The master bedroom could be used for a rec room or a large family room. The roof was new in 2018. The water line from the street to the house was replaced in 2018. HVAC new in 2017. Much of the electric was redone in 2016. New pergo flooring was installed in the large master bedroom in 2017. The back yard is a blank slate to enhance as you would like and it is already mostly fenced. There is lots of room in this property to stretch and a large basement for storage.
This property is off market, which means it's not currently listed for sale or rent on Zillow. This may be different from what's available on other websites or public sources.


