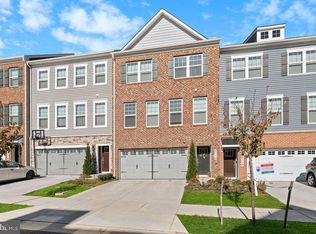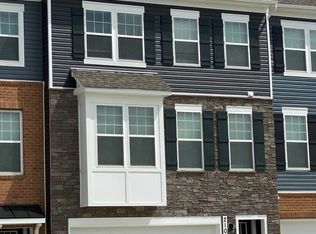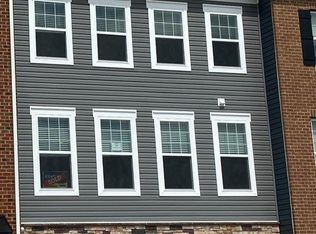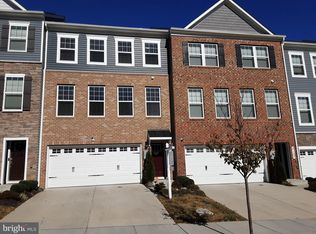This End unit townhome in Woodmore Overlook boasts 2,471 square-feet. It has 3 bedrooms, 3.5 bathrooms with a 12x10 deck and a two-car garage. The Royal is spacious and features an open living concept. The main level features Stainless Steel Whirlpool kitchen appliances with 5-burner gas range, upgraded White cabinets and Granite countertops. Hard surface flooring on whole main level. The third level has a beautiful owners suite with a large walk-in closet and features a luxury owners shower with quartz counter tops. Two secondary bedrooms, laundry, and hall bathroom with quartz counter tops. This home is also equipped with smart home technology. The package includes a keyless entry, Skybell (video doorbell), programmable thermostat to adjust your temperature from your smartphone and much more. Commuting and traveling is made easy with close-proximity to Route 202, I-495, Route 50. The community is just minutes from the Woodmore Towne Centre. This home backs to a beautiful SF neighborhood.*photos for viewing purposes only, and not of actual home*
This property is off market, which means it's not currently listed for sale or rent on Zillow. This may be different from what's available on other websites or public sources.




