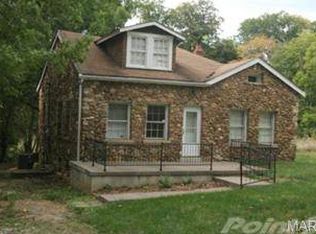Closed
Listing Provided by:
Kathy M Bullock 636-234-6655,
Route 66, REALTORS
Bought with: Realty Executives Premiere
Price Unknown
2113 Robertsville Rd, Villa Ridge, MO 63089
4beds
1,501sqft
Single Family Residence
Built in 1938
1.46 Acres Lot
$241,600 Zestimate®
$--/sqft
$1,789 Estimated rent
Home value
$241,600
$162,000 - $360,000
$1,789/mo
Zestimate® history
Loading...
Owner options
Explore your selling options
What's special
Great location! Just a hop onto Hwy 44 for an easy commute. This brick home sits on 1.460 MOL level acres with beautiful mature trees. The cozy living room has a full masonry wood burning fireplace. The eat-in kitchen has lots of storage and a large pantry. There's a large dining room that will hold the entire crowd when entertaining. Off the dining room is a cute sunroom giving an extra hang out spot. It would make a great office space for those who work remotely. The basement offers a second "canning kitchen" and another full bath. The open space could easily be finished into more living area and has its own entrance and a covered patio. Additional Rooms: Sun Room
Zillow last checked: 8 hours ago
Listing updated: April 28, 2025 at 04:22pm
Listing Provided by:
Kathy M Bullock 636-234-6655,
Route 66, REALTORS
Bought with:
Tony Brown, 2003002858
Realty Executives Premiere
Source: MARIS,MLS#: 24028717 Originating MLS: Franklin County Board of REALTORS
Originating MLS: Franklin County Board of REALTORS
Facts & features
Interior
Bedrooms & bathrooms
- Bedrooms: 4
- Bathrooms: 2
- Full bathrooms: 2
- Main level bathrooms: 1
- Main level bedrooms: 2
Other
- Features: Floor Covering: Wood, Wall Covering: Some
Other
- Features: Floor Covering: Carpeting
Heating
- Propane, Forced Air
Cooling
- Central Air, Electric
Appliances
- Included: Electric Water Heater, Dishwasher, Dryer, Range, Electric Range, Electric Oven, Refrigerator, Washer
Features
- Eat-in Kitchen, Pantry, Separate Dining
- Windows: Insulated Windows, Tilt-In Windows, Wood Frames, Window Treatments
- Basement: Full,Concrete,Unfinished,Walk-Out Access
- Number of fireplaces: 1
- Fireplace features: Living Room, Wood Burning
Interior area
- Total structure area: 1,501
- Total interior livable area: 1,501 sqft
- Finished area above ground: 1,501
- Finished area below ground: 0
Property
Parking
- Total spaces: 3
- Parking features: RV Access/Parking, Detached, Garage, Garage Door Opener
- Garage spaces: 3
Accessibility
- Accessibility features: Accessible Doors
Features
- Levels: One and One Half
- Patio & porch: Glass Enclosed, Porch, Patio
Lot
- Size: 1.46 Acres
- Dimensions: 200 x 203 x 319 x 319
- Features: Adjoins Wooded Area
Details
- Additional structures: Storage
- Parcel number: 1930700000044000
- Special conditions: Standard
Construction
Type & style
- Home type: SingleFamily
- Architectural style: Other,Traditional
- Property subtype: Single Family Residence
Materials
- Brick
Condition
- Year built: 1938
Utilities & green energy
- Sewer: Public Sewer
- Water: Public
Community & neighborhood
Location
- Region: Villa Ridge
- Subdivision: None
Other
Other facts
- Listing terms: Cash,Conventional
- Ownership: Private
- Road surface type: Asphalt
Price history
| Date | Event | Price |
|---|---|---|
| 7/30/2024 | Sold | -- |
Source: | ||
| 7/29/2024 | Pending sale | $229,900$153/sqft |
Source: | ||
| 6/11/2024 | Contingent | $229,900$153/sqft |
Source: | ||
| 5/17/2024 | Listed for sale | $229,900$153/sqft |
Source: | ||
Public tax history
| Year | Property taxes | Tax assessment |
|---|---|---|
| 2024 | $1,694 +4.7% | $22,792 |
| 2023 | $1,618 +24.9% | $22,792 +13.8% |
| 2022 | $1,296 -0.8% | $20,030 |
Find assessor info on the county website
Neighborhood: 63089
Nearby schools
GreatSchools rating
- 4/10Coleman Elementary SchoolGrades: K-4Distance: 1.1 mi
- 6/10Riverbend SchoolGrades: 7-8Distance: 3.6 mi
- 3/10Pacific High SchoolGrades: 9-12Distance: 2.7 mi
Schools provided by the listing agent
- Elementary: Coleman Elem.
- Middle: Meramec Valley\riverbend
- High: Pacific High
Source: MARIS. This data may not be complete. We recommend contacting the local school district to confirm school assignments for this home.
Sell for more on Zillow
Get a free Zillow Showcase℠ listing and you could sell for .
$241,600
2% more+ $4,832
With Zillow Showcase(estimated)
$246,432