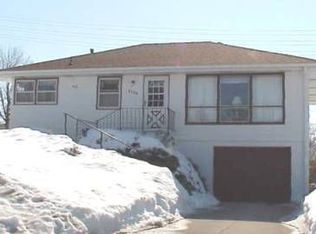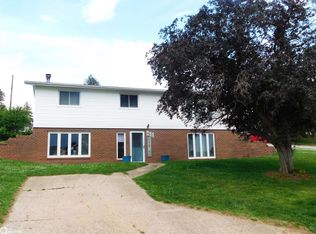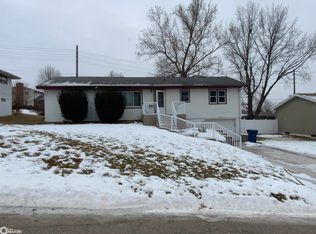Sold for $275,000
$275,000
2113 Ridgeway Dr, Denison, IA 51442
4beds
1,737sqft
Single Family Residence
Built in 2021
8,276.4 Square Feet Lot
$277,100 Zestimate®
$158/sqft
$1,987 Estimated rent
Home value
$277,100
Estimated sales range
Not available
$1,987/mo
Zestimate® history
Loading...
Owner options
Explore your selling options
What's special
Contract Pending, Back up offers only. Move-in Ready Ranch! This immaculate 3-year-old ranch features 3 main-floor bedrooms, easy-maintenance vinyl siding, and lvp flooring throughout the main living areas, this home is truly turn-key. The fully equipped kitchen boasts a gas stove. All appliances stay, including the refrigerator and washer/dryer. A French door with built-in blinds leads to a gorgeous stamped concrete patio, perfect for relaxing in your fully fenced backyard with a shed for extra storage and a corner lot with no backyard neighbors! Plus, you'll enjoy quiet evenings on your covered front porch. The super-tall garage provides room for added storage, and the massive LL rec room features 9-ft ceilings and tons of storage space. The huge basement bath includes a beautiful tile tub surround, and you'll never run out of hot water with the industrial-size water heater! All TV mounts/brackets stay! The security system is active but will be removed prior to closing.
Zillow last checked: 8 hours ago
Listing updated: May 01, 2025 at 10:19am
Listed by:
Sarina McNeel 402-699-2666,
Better Homes and Gardens R.E.
Bought with:
Sarina McNeel, 20180159
Better Homes and Gardens R.E.
Source: GPRMLS,MLS#: 22504457
Facts & features
Interior
Bedrooms & bathrooms
- Bedrooms: 4
- Bathrooms: 3
- Full bathrooms: 2
- 3/4 bathrooms: 1
- Main level bathrooms: 2
Primary bedroom
- Features: Cath./Vaulted Ceiling, Ceiling Fan(s), Walk-In Closet(s), Luxury Vinyl Plank
- Level: Main
- Area: 168
- Dimensions: 12 x 14
Bedroom 2
- Features: Wall/Wall Carpeting, Window Covering, 9'+ Ceiling, Ceiling Fan(s)
- Level: Main
- Dimensions: 101 x 106
Bedroom 3
- Features: Wall/Wall Carpeting, Window Covering, 9'+ Ceiling, Ceiling Fan(s)
- Level: Main
- Dimensions: 101 x 10
Bedroom 4
- Features: Wall/Wall Carpeting, Window Covering, 9'+ Ceiling
- Level: Basement
- Dimensions: 119 x 116
Kitchen
- Features: Window Covering, Luxury Vinyl Plank
- Level: Main
- Area: 108
- Dimensions: 12 x 9
Living room
- Features: Window Covering, 9'+ Ceiling, Ceiling Fan(s), Luxury Vinyl Plank
- Level: Main
- Dimensions: 137 x 139
Basement
- Area: 1184
Heating
- Natural Gas, Forced Air
Cooling
- Central Air
Appliances
- Included: Range, Refrigerator, Dishwasher, Disposal, Microwave
Features
- High Ceilings, Ceiling Fan(s)
- Windows: Window Coverings
- Basement: Full,Partially Finished
- Has fireplace: No
Interior area
- Total structure area: 1,737
- Total interior livable area: 1,737 sqft
- Finished area above ground: 1,184
- Finished area below ground: 553
Property
Parking
- Total spaces: 2
- Parking features: Attached, Garage Door Opener
- Attached garage spaces: 2
Features
- Patio & porch: Patio
- Exterior features: Other
- Fencing: Full,Vinyl
Lot
- Size: 8,276 sqft
- Dimensions: 73.10 x 111.35 x 73.20 x 109.65
- Features: Up to 1/4 Acre., Corner Lot, Subdivided, Sloped
Details
- Additional structures: Shed(s)
- Parcel number: 1301356011
Construction
Type & style
- Home type: SingleFamily
- Architectural style: Ranch,Traditional
- Property subtype: Single Family Residence
Materials
- Foundation: Concrete Perimeter
- Roof: Composition
Condition
- Not New and NOT a Model
- New construction: No
- Year built: 2021
Utilities & green energy
- Sewer: Public Sewer
- Water: Public
- Utilities for property: Electricity Available, Natural Gas Available, Water Available, Sewer Available
Community & neighborhood
Location
- Region: Denison
- Subdivision: Ridgeway Addition
Other
Other facts
- Listing terms: VA Loan,FHA,Conventional,Cash
- Ownership: Fee Simple
Price history
| Date | Event | Price |
|---|---|---|
| 4/28/2025 | Sold | $275,000-3.5%$158/sqft |
Source: | ||
| 2/26/2025 | Contingent | $285,000$164/sqft |
Source: SWIAR #25-279 Report a problem | ||
| 2/26/2025 | Pending sale | $285,000$164/sqft |
Source: | ||
| 2/23/2025 | Listed for sale | $285,000+2614.3%$164/sqft |
Source: | ||
| 7/25/2020 | Listing removed | $10,500$6/sqft |
Source: Neppl Real Estate #5423092 Report a problem | ||
Public tax history
| Year | Property taxes | Tax assessment |
|---|---|---|
| 2025 | $3,616 +2.1% | $271,200 +38.2% |
| 2024 | $3,540 +47.1% | $196,250 |
| 2023 | $2,406 | $196,250 +75.9% |
Find assessor info on the county website
Neighborhood: 51442
Nearby schools
GreatSchools rating
- 3/10Denison Elementary SchoolGrades: PK-3Distance: 0.4 mi
- 7/10Denison Middle SchoolGrades: 6-8Distance: 0.8 mi
- 4/10Denison High SchoolGrades: 9-12Distance: 0.6 mi
Get pre-qualified for a loan
At Zillow Home Loans, we can pre-qualify you in as little as 5 minutes with no impact to your credit score.An equal housing lender. NMLS #10287.


