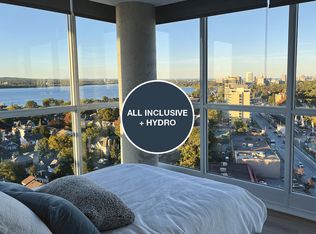Lovely 4 bedroom entertainment size family home. Located in the tree-lined mature neighborhood of Carlingwood. Wonderfully central with parks, great schools, playgrounds, shopping (Carlingwood Mall and Westboros's trendy boutiques and restaurants), the LRT, and the Queensway. You can walk everywhere. The home has a wonderful flow with a large living-dining and family room off of an eat-in kitchen. has an addition with a full foundation overlooking a private yard with an inground concrete pool. Lots of decking to soak up the sun and lounge or enjoy alfresco dining on a beautiful summer evening. It also has a side entrance to a partially finished basement. come and see. Roof 2009 (40 yr shingles). Furnace and a/c 2008 - serviced every year and ducts cleaned every 5 years, pool: not rated, liner 2014, saltwater system 2012, pump 2020, filter 2013, chlorinator panel 2021. Home inspection available on request. No conveyance of offers until May 16th @ 3:00 pm. 2022-05-11
This property is off market, which means it's not currently listed for sale or rent on Zillow. This may be different from what's available on other websites or public sources.
