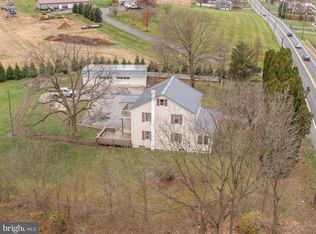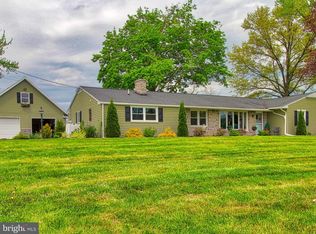Sold for $280,000
$280,000
2113 Newville Rd, Carlisle, PA 17015
3beds
1,476sqft
Single Family Residence
Built in 1972
1.84 Acres Lot
$283,800 Zestimate®
$190/sqft
$1,983 Estimated rent
Home value
$283,800
Estimated sales range
Not available
$1,983/mo
Zestimate® history
Loading...
Owner options
Explore your selling options
What's special
Very unique home that sits on 1.84 acres in Carlisle, Big Spring Schools with a 4 car garage and enough room to park another 10+ cars!!! This is a mobile home that had a stick built addition in 1982 that looks like a fortress! One floor living including primary suite with a full bathroom, formal dining room, central AC. Fenced in private back yard that backs up to the PA turnpike giving easy access to commute in either direction! Set up your showing TODAY!!!!
Zillow last checked: 8 hours ago
Listing updated: October 16, 2025 at 02:32am
Listed by:
Erin Kuhn 717-324-6178,
Real of Pennsylvania
Bought with:
Joe Heller, RS337709
Realty ONE Group Unlimited
Source: Bright MLS,MLS#: PACB2044452
Facts & features
Interior
Bedrooms & bathrooms
- Bedrooms: 3
- Bathrooms: 2
- Full bathrooms: 2
- Main level bathrooms: 2
- Main level bedrooms: 3
Primary bedroom
- Features: Flooring - Carpet
- Level: Main
- Area: 176 Square Feet
- Dimensions: 16 x 11
Bedroom 2
- Features: Flooring - Carpet
- Level: Main
- Area: 99 Square Feet
- Dimensions: 9 x 11
Bedroom 3
- Features: Flooring - Carpet
- Level: Main
- Area: 72 Square Feet
- Dimensions: 9 x 8
Bathroom 1
- Level: Main
- Area: 49 Square Feet
- Dimensions: 7 x 7
Bathroom 2
- Level: Main
- Area: 56 Square Feet
- Dimensions: 7 x 8
Dining room
- Level: Main
- Area: 132 Square Feet
- Dimensions: 12 x 11
Kitchen
- Level: Main
- Area: 154 Square Feet
- Dimensions: 14 x 11
Laundry
- Level: Main
- Area: 16 Square Feet
- Dimensions: 8 x 2
Living room
- Level: Main
- Area: 154 Square Feet
- Dimensions: 14 x 11
Office
- Level: Main
- Area: 154 Square Feet
- Dimensions: 14 x 11
Heating
- Forced Air, Heat Pump, Electric
Cooling
- Ceiling Fan(s), Central Air, Electric
Appliances
- Included: Microwave, Dishwasher, Oven/Range - Gas, Refrigerator, Electric Water Heater
- Laundry: Laundry Room
Features
- Bathroom - Stall Shower, Bathroom - Tub Shower, Ceiling Fan(s), Dining Area, Entry Level Bedroom, Family Room Off Kitchen, Formal/Separate Dining Room, Primary Bath(s)
- Flooring: Carpet
- Has basement: No
- Has fireplace: No
Interior area
- Total structure area: 1,476
- Total interior livable area: 1,476 sqft
- Finished area above ground: 1,476
- Finished area below ground: 0
Property
Parking
- Total spaces: 14
- Parking features: Garage Door Opener, Oversized, Asphalt, Driveway, Secured, Detached, Off Street
- Garage spaces: 4
- Has uncovered spaces: Yes
Accessibility
- Accessibility features: 2+ Access Exits
Features
- Levels: One
- Stories: 1
- Exterior features: Lighting
- Pool features: None
- Fencing: Chain Link
Lot
- Size: 1.84 Acres
- Features: Front Yard, Not In Development, Rear Yard, Secluded, SideYard(s)
Details
- Additional structures: Above Grade, Below Grade
- Parcel number: 46070477041
- Zoning: RESIDENTIAL
- Zoning description: RES - Residential
- Special conditions: Standard
Construction
Type & style
- Home type: SingleFamily
- Architectural style: Ranch/Rambler
- Property subtype: Single Family Residence
Materials
- Stick Built, Vinyl Siding
- Foundation: Other, Crawl Space
Condition
- New construction: No
- Year built: 1972
Utilities & green energy
- Sewer: On Site Septic
- Water: Private
Community & neighborhood
Location
- Region: Carlisle
- Subdivision: West Pennsboro Twp
- Municipality: WEST PENNSBORO TWP
Other
Other facts
- Listing agreement: Exclusive Right To Sell
- Listing terms: Cash,Bank Portfolio
- Ownership: Fee Simple
Price history
| Date | Event | Price |
|---|---|---|
| 10/15/2025 | Sold | $280,000-1.7%$190/sqft |
Source: | ||
| 9/18/2025 | Pending sale | $284,900$193/sqft |
Source: | ||
| 8/13/2025 | Price change | $284,900-1.7%$193/sqft |
Source: | ||
| 7/25/2025 | Listed for sale | $289,900+23092%$196/sqft |
Source: | ||
| 3/24/2021 | Listing removed | -- |
Source: Owner Report a problem | ||
Public tax history
| Year | Property taxes | Tax assessment |
|---|---|---|
| 2025 | $3,593 +2.7% | $184,200 |
| 2024 | $3,499 +1.3% | $184,200 |
| 2023 | $3,455 +2.1% | $184,200 |
Find assessor info on the county website
Neighborhood: 17015
Nearby schools
GreatSchools rating
- 6/10Mount Rock Elementary SchoolGrades: K-5Distance: 4.8 mi
- 6/10Big Spring Middle SchoolGrades: 6-8Distance: 4.9 mi
- 4/10Big Spring High SchoolGrades: 9-12Distance: 4.9 mi
Schools provided by the listing agent
- High: Big Spring
- District: Big Spring
Source: Bright MLS. This data may not be complete. We recommend contacting the local school district to confirm school assignments for this home.
Get pre-qualified for a loan
At Zillow Home Loans, we can pre-qualify you in as little as 5 minutes with no impact to your credit score.An equal housing lender. NMLS #10287.
Sell for more on Zillow
Get a Zillow Showcase℠ listing at no additional cost and you could sell for .
$283,800
2% more+$5,676
With Zillow Showcase(estimated)$289,476

