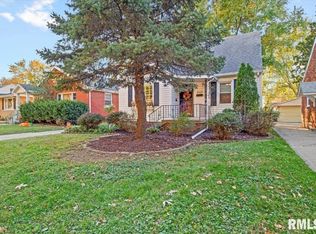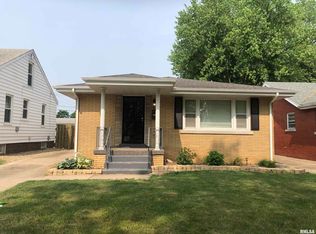Sold for $116,500
$116,500
2113 N 6th St, Springfield, IL 62702
3beds
1,280sqft
Single Family Residence, Residential
Built in 1958
5,210.8 Square Feet Lot
$145,600 Zestimate®
$91/sqft
$1,183 Estimated rent
Home value
$145,600
$137,000 - $156,000
$1,183/mo
Zestimate® history
Loading...
Owner options
Explore your selling options
What's special
Discover the allure of this delightful 3-bedroom, all-brick bungalow featuring stunning hardwood floors, an updated kitchen, a fenced backyard, and a convenient 1-car detached garage. Situated within walking distance to Lincoln Park and the IL State Fairgrounds, relish the charm of the underrated Springfield Northend neighborhood. Recent enhancements add to the property's appeal, including a new roof in 2011, a furnace/AC replacement in 2020, and a garage roof and gutters updated in 2023. Rest assured, the home has undergone a pre-inspection by B-Safe, with repairs meticulously addressed and detailed in the attached report. The property is being sold as-reported, offering transparency in the transaction. For your peace of mind, an HWA home warranty is thoughtfully included. Don't miss the chance to make this well-maintained bungalow your own. Schedule a viewing today and experience the enchantment of Springfield Northend living!
Zillow last checked: 8 hours ago
Listing updated: March 15, 2024 at 01:21pm
Listed by:
Jim Fulgenzi Mobl:217-341-5393,
RE/MAX Professionals
Bought with:
Bradley Libbra, 475207642
Keller Williams Capital
Source: RMLS Alliance,MLS#: CA1027183 Originating MLS: Capital Area Association of Realtors
Originating MLS: Capital Area Association of Realtors

Facts & features
Interior
Bedrooms & bathrooms
- Bedrooms: 3
- Bathrooms: 1
- Full bathrooms: 1
Bedroom 1
- Level: Main
- Dimensions: 11ft 2in x 10ft 4in
Bedroom 2
- Level: Main
- Dimensions: 10ft 1in x 10ft 4in
Bedroom 3
- Level: Main
- Dimensions: 11ft 2in x 10ft 1in
Other
- Area: 180
Kitchen
- Level: Main
- Dimensions: 11ft 3in x 12ft 3in
Living room
- Level: Main
- Dimensions: 26ft 5in x 11ft 11in
Main level
- Area: 1100
Heating
- Forced Air
Cooling
- Central Air
Appliances
- Included: Dishwasher, Range Hood, Range, Refrigerator
Features
- Ceiling Fan(s), High Speed Internet
- Windows: Blinds
- Basement: Full
Interior area
- Total structure area: 1,100
- Total interior livable area: 1,280 sqft
Property
Parking
- Total spaces: 1
- Parking features: Detached
- Garage spaces: 1
- Details: Number Of Garage Remotes: 0
Features
- Stories: 1
- Patio & porch: Porch
Lot
- Size: 5,210 sqft
- Dimensions: 40 x 130.27
- Features: Level
Details
- Parcel number: 14220126023
Construction
Type & style
- Home type: SingleFamily
- Architectural style: Bungalow
- Property subtype: Single Family Residence, Residential
Materials
- Frame, Brick
- Foundation: Concrete Perimeter
- Roof: Shingle
Condition
- New construction: No
- Year built: 1958
Utilities & green energy
- Sewer: Public Sewer
- Water: Public
- Utilities for property: Cable Available
Community & neighborhood
Location
- Region: Springfield
- Subdivision: None
Price history
| Date | Event | Price |
|---|---|---|
| 3/12/2024 | Sold | $116,500+5.9%$91/sqft |
Source: | ||
| 2/13/2024 | Pending sale | $110,000$86/sqft |
Source: | ||
| 2/7/2024 | Listed for sale | $110,000+27.9%$86/sqft |
Source: | ||
| 5/3/2011 | Sold | $86,000-4.3%$67/sqft |
Source: Public Record Report a problem | ||
| 3/17/2011 | Price change | $89,900-4.4%$70/sqft |
Source: RE/MAX PROFESSIONALS #110167 Report a problem | ||
Public tax history
| Year | Property taxes | Tax assessment |
|---|---|---|
| 2024 | $2,969 +13.8% | $41,351 +16.4% |
| 2023 | $2,610 +6.4% | $35,521 +6.4% |
| 2022 | $2,454 +4.3% | $33,381 +3.9% |
Find assessor info on the county website
Neighborhood: 62702
Nearby schools
GreatSchools rating
- 4/10Ridgely Elementary SchoolGrades: PK-5Distance: 0.3 mi
- 1/10Washington Middle SchoolGrades: 6-8Distance: 2.7 mi
- 1/10Lanphier High SchoolGrades: 9-12Distance: 0.9 mi

Get pre-qualified for a loan
At Zillow Home Loans, we can pre-qualify you in as little as 5 minutes with no impact to your credit score.An equal housing lender. NMLS #10287.

