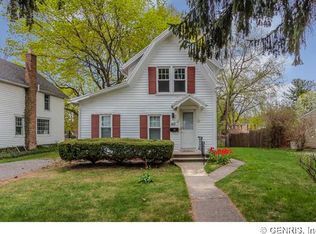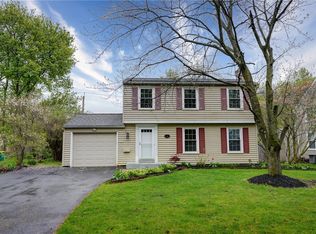Closed
$170,000
2113 Monroe Ave, Rochester, NY 14618
3beds
1,844sqft
Single Family Residence
Built in 1856
0.29 Acres Lot
$316,900 Zestimate®
$92/sqft
$2,902 Estimated rent
Home value
$316,900
$266,000 - $368,000
$2,902/mo
Zestimate® history
Loading...
Owner options
Explore your selling options
What's special
**Endless Possibilities Await**
This charming three-bedroom, two-bathroom home, built in 1856, offers 1,844 square feet of living space on a spacious 12,632 square foot fully fenced lot. With mixed-use zoning, this property presents a unique opportunity for both residential and commercial possibilities, making it perfect for homeowners, business owners, or investors. The home features a blend of original charm and modern convenience, with bright living areas and a functional kitchen. Situated in a prime location close to shops, dining, and main thoroughfares, it’s ideal for a variety of uses. Don’t miss your chance to unlock the potential of this versatile property!
Zillow last checked: 8 hours ago
Listing updated: February 22, 2025 at 06:42am
Listed by:
Jennia M. Catalano 585-350-9022,
Empire Realty Group
Bought with:
Dayna Orione-Kim, 10401352226
Keller Williams Realty Greater Rochester
Source: NYSAMLSs,MLS#: R1575873 Originating MLS: Rochester
Originating MLS: Rochester
Facts & features
Interior
Bedrooms & bathrooms
- Bedrooms: 3
- Bathrooms: 2
- Full bathrooms: 2
- Main level bathrooms: 1
Heating
- Gas, Hot Water
Appliances
- Included: Dryer, Dishwasher, Disposal, Gas Oven, Gas Range, Gas Water Heater, Refrigerator
- Laundry: Main Level
Features
- Separate/Formal Dining Room, Great Room, Home Office, Kitchen/Family Room Combo, Bath in Primary Bedroom
- Flooring: Carpet, Laminate, Tile, Varies
- Basement: Crawl Space
- Has fireplace: No
Interior area
- Total structure area: 1,844
- Total interior livable area: 1,844 sqft
Property
Parking
- Parking features: No Garage
Accessibility
- Accessibility features: Low Threshold Shower
Features
- Levels: Two
- Stories: 2
- Patio & porch: Enclosed, Porch
- Exterior features: Blacktop Driveway
Lot
- Size: 0.29 Acres
- Dimensions: 70 x 200
- Features: Near Public Transit, Rectangular, Rectangular Lot
Details
- Parcel number: 2620001371400001037000
- Special conditions: Standard
Construction
Type & style
- Home type: SingleFamily
- Architectural style: Two Story
- Property subtype: Single Family Residence
Materials
- Vinyl Siding
- Foundation: Block
- Roof: Asphalt
Condition
- Resale
- Year built: 1856
Utilities & green energy
- Sewer: Connected
- Water: Connected, Public
- Utilities for property: Sewer Connected, Water Connected
Community & neighborhood
Location
- Region: Rochester
Other
Other facts
- Listing terms: Cash
Price history
| Date | Event | Price |
|---|---|---|
| 2/14/2025 | Sold | $170,000-10.5%$92/sqft |
Source: | ||
| 1/22/2025 | Pending sale | $189,900$103/sqft |
Source: | ||
| 11/5/2024 | Listed for sale | $189,900+5.6%$103/sqft |
Source: | ||
| 11/12/2023 | Listing removed | -- |
Source: | ||
| 10/12/2023 | Listed for sale | $179,900-14.3%$98/sqft |
Source: | ||
Public tax history
| Year | Property taxes | Tax assessment |
|---|---|---|
| 2024 | -- | $167,200 |
| 2023 | -- | $167,200 |
| 2022 | -- | $167,200 |
Find assessor info on the county website
Neighborhood: 14618
Nearby schools
GreatSchools rating
- NACouncil Rock Primary SchoolGrades: K-2Distance: 0.8 mi
- 7/10Twelve Corners Middle SchoolGrades: 6-8Distance: 0.2 mi
- 8/10Brighton High SchoolGrades: 9-12Distance: 0.2 mi
Schools provided by the listing agent
- District: Brighton
Source: NYSAMLSs. This data may not be complete. We recommend contacting the local school district to confirm school assignments for this home.

