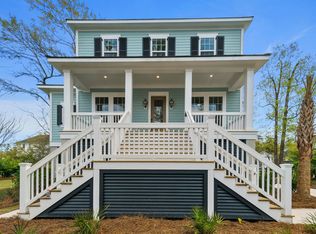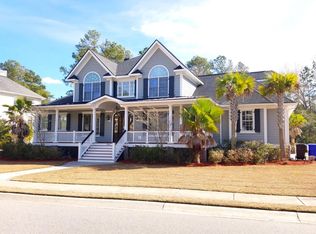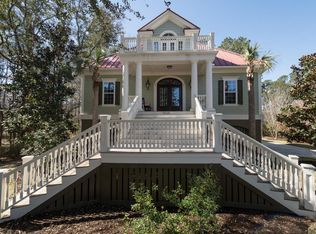Double front porch home situated on lot with long pond views from the living areas and owners suite and a HOA buffer beside. Hardwoods in foyer, dining, study/living, family, kitchen, breakfast, and upstairs hall. The hardwood are reclaimed hardwoods from a mill building that was hit by Hurricane Katrina. Extensive molding package with coffered ceiling, barreled ceiling, and arched openings. Dining room sized for all your finest furnishings. Kitchen with custom cabinets, granite counter tops, stainless steel appliances, tile backsplash, undercabinet lighting, and open bar area. Extensive butcher block island is the center piece of the kitchen which includes a large breakfast area. Family room with built-ins, gas log fireplace with custom mantle, and French door access to the spacious screened porch overlooking a scenic pond setting. Flex room downstairs can be used as a formal living, study or even a bedroom as there is a convenient full bath with walk-in shower. Spacious owner's suite on second floor with separate sitting area with access to sun deck. Owner's bath with dual vanities, therapeutic air bath tub, oversized shower with multiple heads and body jets, and huge walk-in closet with separate custom designs in his/hers sections. Upstairs has three secondary bedrooms and a pair of full baths with cast iron tubs with tile surround. Large bonus room can be used as a play area, media room, or work-out room. Convenient laundry room is on the second floor and has a utility sink and cabinets. Landscaping package includes full yard irrigation. Other features include upgraded crown molding package, oil rubbed bronze door hardware, wrought iron interior railings, and security system. Park West amenities include swimming pools, clubhouse, play park, tennis courts, and walking and biking trails.
This property is off market, which means it's not currently listed for sale or rent on Zillow. This may be different from what's available on other websites or public sources.


