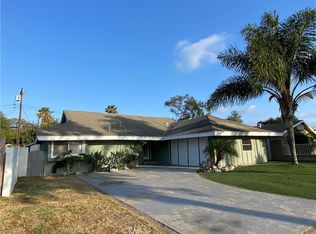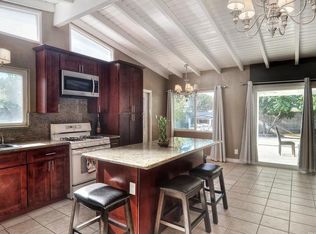Sold for $935,000 on 08/21/25
Listing Provided by:
Tom Vo DRE #00891008 714-865-0113,
Keller Williams Realty
Bought with: J.C. Realtors, Inc
$935,000
2113 Lewis St, Santa Ana, CA 92706
4beds
1,537sqft
Single Family Residence
Built in 1959
6,000 Square Feet Lot
$949,500 Zestimate®
$608/sqft
$4,533 Estimated rent
Home value
$949,500
$874,000 - $1.03M
$4,533/mo
Zestimate® history
Loading...
Owner options
Explore your selling options
What's special
Pride of ownership , well kept , remodeled home in a desirable area , west of Santa Ana river . Large concrete drive way , possible RV parking , 2 car garage attached . Laminate kitchen floor , hallway and 2 bathrooms . Freshly painted interior and exterior . Spotless cleaned and well decorated. Island kitchen top , laundry room , dining area in kitchen . Master bedroom remodeled , 2 mirrored wardrobes , bathtub , granite sink and ceramic wall . Block wall surrounding back with patio . Close to park , schools , easy access to fwy 22 , 5 , 57 .
Zillow last checked: 8 hours ago
Listing updated: August 22, 2025 at 06:36am
Listing Provided by:
Tom Vo DRE #00891008 714-865-0113,
Keller Williams Realty
Bought with:
Jeronimo Chavez, DRE #01013450
J.C. Realtors, Inc
Source: CRMLS,MLS#: OC25137266 Originating MLS: California Regional MLS
Originating MLS: California Regional MLS
Facts & features
Interior
Bedrooms & bathrooms
- Bedrooms: 4
- Bathrooms: 2
- Full bathrooms: 2
- Main level bathrooms: 2
- Main level bedrooms: 4
Bedroom
- Features: All Bedrooms Down
Heating
- Central
Cooling
- Wall/Window Unit(s)
Appliances
- Laundry: In Kitchen
Features
- All Bedrooms Down
- Has fireplace: No
- Fireplace features: None
- Common walls with other units/homes: No Common Walls
Interior area
- Total interior livable area: 1,537 sqft
Property
Parking
- Total spaces: 2
- Parking features: Garage - Attached
- Attached garage spaces: 2
Features
- Levels: One
- Stories: 1
- Entry location: front
- Pool features: None
- Has view: Yes
- View description: None
Lot
- Size: 6,000 sqft
- Features: Back Yard, Front Yard, Lot Over 40000 Sqft
Details
- Parcel number: 10156121
- Special conditions: Standard
Construction
Type & style
- Home type: SingleFamily
- Property subtype: Single Family Residence
Condition
- New construction: No
- Year built: 1959
Utilities & green energy
- Sewer: Public Sewer
- Water: Public
Community & neighborhood
Community
- Community features: Curbs, Sidewalks
Location
- Region: Santa Ana
- Subdivision: Unknown
Other
Other facts
- Listing terms: Cash,Cash to New Loan
Price history
| Date | Event | Price |
|---|---|---|
| 8/21/2025 | Sold | $935,000-1.5%$608/sqft |
Source: | ||
| 7/10/2025 | Pending sale | $949,000$617/sqft |
Source: | ||
| 6/19/2025 | Listed for sale | $949,000+376.9%$617/sqft |
Source: | ||
| 8/12/1999 | Sold | $199,000$129/sqft |
Source: Public Record | ||
Public tax history
| Year | Property taxes | Tax assessment |
|---|---|---|
| 2025 | -- | $305,849 +2% |
| 2024 | $3,650 +2% | $299,852 +2% |
| 2023 | $3,580 +2.4% | $293,973 +2% |
Find assessor info on the county website
Neighborhood: Edna Park
Nearby schools
GreatSchools rating
- 7/10Riverdale Elementary SchoolGrades: K-6Distance: 0.4 mi
- 7/10Leroy L. Doig Intermediate SchoolGrades: 7-8Distance: 0.6 mi
- 6/10Santiago High SchoolGrades: 9-12Distance: 1.1 mi
Get a cash offer in 3 minutes
Find out how much your home could sell for in as little as 3 minutes with a no-obligation cash offer.
Estimated market value
$949,500
Get a cash offer in 3 minutes
Find out how much your home could sell for in as little as 3 minutes with a no-obligation cash offer.
Estimated market value
$949,500

