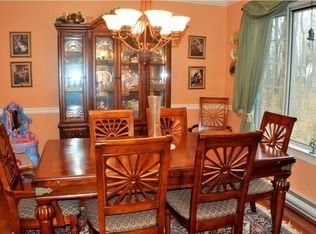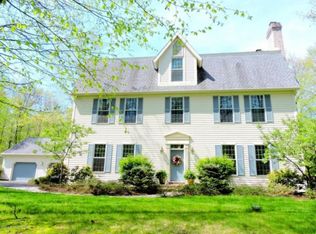Sold for $315,000 on 11/26/25
$315,000
2113 Laurel Ridge Rd, East Stroudsburg, PA 18302
4beds
1,760sqft
Single Family Residence
Built in 2001
1.01 Acres Lot
$315,200 Zestimate®
$179/sqft
$2,472 Estimated rent
Home value
$315,200
$281,000 - $353,000
$2,472/mo
Zestimate® history
Loading...
Owner options
Explore your selling options
What's special
PRICE ADJUSTED....Step into this Elegantly laid out contemporary Bi- level with an open concept platform just waiting to be lived in or purchased to use as a Short Term Rental investment.NO HOA FEE.. This four bedroom two and a half bath home situated on 1 acre has an open concept kitchen with large island that seats for at the island bar. Home is equipped with solar panel system in place with documents to back up reduction in Electric cost due to fully functional system. Updated water filtration, and softener system . Nestle up to the cozy fireplace and enjoy the open space with love ones. The Backyard has a views of a pond, an ample yard space for enjoyment. Located at the 2nd exit of Interstate 80 exit (309). Close to shopping
Zillow last checked: 8 hours ago
Listing updated: November 28, 2025 at 08:22am
Listed by:
Ricardo Garcia 570-460-5351,
Keller Williams Real Estate - Tannersville
Bought with:
Autumn Nicole Cain, RS373956
Redstone Run Realty, LLC - Stroudsburg
Source: PMAR,MLS#: PM-130962
Facts & features
Interior
Bedrooms & bathrooms
- Bedrooms: 4
- Bathrooms: 3
- Full bathrooms: 3
Primary bedroom
- Level: Upper
- Area: 191.25
- Dimensions: 15.3 x 12.5
Bedroom 2
- Level: Upper
- Area: 115.2
- Dimensions: 12 x 9.6
Bedroom 4
- Level: Upper
- Area: 116
- Dimensions: 10 x 11.6
Primary bathroom
- Level: Upper
- Area: 74.8
- Dimensions: 8.5 x 8.8
Bathroom 2
- Level: Lower
- Area: 29.16
- Dimensions: 5.4 x 5.4
Bathroom 3
- Level: Upper
- Area: 135.6
- Dimensions: 12 x 11.3
Bathroom 3
- Level: Upper
- Area: 78.4
- Dimensions: 8 x 9.8
Dining room
- Level: Lower
- Area: 132
- Dimensions: 10 x 13.2
Kitchen
- Level: Lower
- Area: 264
- Dimensions: 20 x 13.2
Living room
- Level: Lower
- Area: 137.5
- Dimensions: 12.5 x 11
Heating
- Forced Air, Heat Pump, Hot Water, Wood
Cooling
- Ceiling Fan(s), Central Air
Appliances
- Included: Electric Cooktop, Gas Cooktop, Induction Cooktop, Electric Oven, Range Hood, Microwave, Water Purifier Owned, Water Softener Owned
- Laundry: Lower Level, In Kitchen, Electric Dryer Hookup, Washer Hookup, Laundry Closet
Features
- Pantry, Kitchen Island, High Ceilings, Vaulted Ceiling(s), Open Floorplan, Ceiling Fan(s), Storage
- Flooring: Carpet, Engineered Hardwood, Laminate, Tile, Wood
- Doors: Pocket Door(s), Sliding Doors, Storm Door(s)
- Windows: Skylight(s), Vinyl Frames, Double Pane Windows, Blinds, Screens
- Has basement: No
- Number of fireplaces: 1
- Fireplace features: Living Room, Tile, Glass Doors
Interior area
- Total structure area: 2,160
- Total interior livable area: 1,760 sqft
- Finished area above ground: 1,760
- Finished area below ground: 0
Property
Parking
- Total spaces: 6
- Parking features: Garage - Attached, Open
- Attached garage spaces: 1
- Uncovered spaces: 5
Accessibility
- Accessibility features: Visitor Bathroom, Smart Technology for Accessibility
Features
- Stories: 2
Lot
- Size: 1.01 Acres
- Features: Sloped, Back Yard, Front Yard, Corners Marked, Wooded
Details
- Parcel number: 09.116188
- Zoning description: Residential
- Special conditions: Standard
Construction
Type & style
- Home type: SingleFamily
- Architectural style: Bi-Level,Contemporary
- Property subtype: Single Family Residence
Materials
- Concrete, Vinyl Siding
- Foundation: Concrete Perimeter, Slab
- Roof: Asphalt
Condition
- Year built: 2001
Utilities & green energy
- Electric: 200+ Amp Service
- Sewer: Mound Septic
- Water: Well
- Utilities for property: Underground Utilities
Community & neighborhood
Location
- Region: East Stroudsburg
- Subdivision: Laurel Ridge Estates
HOA & financial
HOA
- Has HOA: Yes
- Amenities included: None
- Services included: None
Other
Other facts
- Listing terms: Cash,Conventional,FHA
- Road surface type: Gravel
Price history
| Date | Event | Price |
|---|---|---|
| 11/26/2025 | Sold | $315,000$179/sqft |
Source: PMAR #PM-130962 | ||
| 8/8/2025 | Pending sale | $315,000$179/sqft |
Source: PMAR #PM-130962 | ||
| 7/1/2025 | Price change | $315,000-3.1%$179/sqft |
Source: PMAR #PM-130962 | ||
| 6/18/2025 | Price change | $325,000-1.5%$185/sqft |
Source: PMAR #PM-130962 | ||
| 6/6/2025 | Pending sale | $330,000$188/sqft |
Source: PMAR #PM-130962 | ||
Public tax history
| Year | Property taxes | Tax assessment |
|---|---|---|
| 2025 | $5,258 +4.7% | $133,570 |
| 2024 | $5,023 +4.6% | $133,570 |
| 2023 | $4,800 -1.3% | $133,570 |
Find assessor info on the county website
Neighborhood: 18302
Nearby schools
GreatSchools rating
- 6/10Resica El SchoolGrades: K-5Distance: 1.2 mi
- 5/10J T Lambert Intermediate SchoolGrades: 6-8Distance: 5.6 mi
- 6/10East Stroudsburg Shs SouthGrades: 9-12Distance: 6.8 mi

Get pre-qualified for a loan
At Zillow Home Loans, we can pre-qualify you in as little as 5 minutes with no impact to your credit score.An equal housing lender. NMLS #10287.
Sell for more on Zillow
Get a free Zillow Showcase℠ listing and you could sell for .
$315,200
2% more+ $6,304
With Zillow Showcase(estimated)
$321,504
