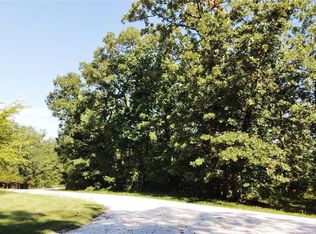Closed
Listing Provided by:
Lisa L Burkemper 314-280-5869,
Berkshire Hathaway HomeServices Select Properties,
L,
Berkshire Hathaway HomeServices Select Properties
Bought with: One Source Realty Co.
Price Unknown
2113 Kohn Rd, Wright City, MO 63390
3beds
2,128sqft
Single Family Residence
Built in 2013
10 Acres Lot
$551,900 Zestimate®
$--/sqft
$2,474 Estimated rent
Home value
$551,900
$486,000 - $624,000
$2,474/mo
Zestimate® history
Loading...
Owner options
Explore your selling options
What's special
3 bdrm 2 1/2 bath true modular home on full walk out/walkup basement. Home features split bedroom floor plan, large walk in closet in master bdrm , Main floor laundry plus one in lower level. Huge 3 car attached insulated garage with 10ft high x 9 wide doors. Lower level has office, laundry area, safe room, bath & a L shaped unfinished family area. 9 ft ceilings .Outside wood furnace plus electric heat in home. There is a blacktopped & concrete circle driveway, land has scattered woods, could have horses with more clearing. There is an approx 40x60 with 14 ft sidewalls Cleary bldg with 38x30 office. Generac generator with propane tank included for the shop & house, waste oil furnace for the big part of building, heat pump in office spray foam insulation, concrete floors. 12 ft high x16 ft doors. 2 post car lift stays.Shared well with Bench Rest gun
club. Club shall have a noise or sound easement to prop. no patently hazardous activities on the property. (explosive manufacturing)
Zillow last checked: 8 hours ago
Listing updated: April 28, 2025 at 05:28pm
Listing Provided by:
Lisa L Burkemper 314-280-5869,
Berkshire Hathaway HomeServices Select Properties,
L,
Berkshire Hathaway HomeServices Select Properties
Bought with:
Jamie Schrader, 2007036948
One Source Realty Co.
Source: MARIS,MLS#: 25002120 Originating MLS: East Central Board of REALTORS
Originating MLS: East Central Board of REALTORS
Facts & features
Interior
Bedrooms & bathrooms
- Bedrooms: 3
- Bathrooms: 3
- Full bathrooms: 3
- Main level bathrooms: 2
- Main level bedrooms: 3
Primary bedroom
- Features: Floor Covering: Carpeting, Wall Covering: Some
- Level: Main
- Area: 169
- Dimensions: 13x13
Bedroom
- Features: Floor Covering: Vinyl, Wall Covering: Some
- Level: Main
- Area: 81
- Dimensions: 9x9
Bedroom
- Features: Floor Covering: Carpeting, Wall Covering: Some
- Level: Main
- Area: 100
- Dimensions: 10x10
Bathroom
- Features: Wall Covering: None
- Level: Lower
Breakfast room
- Features: Floor Covering: Vinyl, Wall Covering: None
- Level: Main
- Area: 130
- Dimensions: 10x13
Family room
- Features: Floor Covering: Vinyl, Wall Covering: Some
- Level: Main
- Area: 234
- Dimensions: 13x18
Laundry
- Features: Floor Covering: Vinyl, Wall Covering: None
- Level: Main
- Area: 130
- Dimensions: 10x13
Laundry
- Features: Wall Covering: None
- Level: Lower
Living room
- Features: Floor Covering: Vinyl, Wall Covering: Some
- Level: Main
- Area: 221
- Dimensions: 17x13
Office
- Features: Floor Covering: Carpeting, Wall Covering: None
- Level: Lower
- Area: 120
- Dimensions: 12x10
Heating
- Forced Air, Electric, Wood
Cooling
- Ceiling Fan(s), Central Air, Electric
Appliances
- Included: Electric Water Heater, Dishwasher, Dryer, Microwave, Electric Range, Electric Oven, Refrigerator, Stainless Steel Appliance(s), Washer
- Laundry: Main Level
Features
- Kitchen/Dining Room Combo, Open Floorplan, Walk-In Closet(s), Breakfast Room, Kitchen Island, Walk-In Pantry, Shower
- Flooring: Carpet
- Doors: Panel Door(s), Sliding Doors, Storm Door(s)
- Windows: Window Treatments, Insulated Windows, Tilt-In Windows
- Basement: Full,Partially Finished,Concrete,Walk-Out Access,Walk-Up Access
- Has fireplace: No
- Fireplace features: Recreation Room, None
Interior area
- Total structure area: 2,128
- Total interior livable area: 2,128 sqft
- Finished area above ground: 1,728
- Finished area below ground: 400
Property
Parking
- Total spaces: 3
- Parking features: Attached, Detached, Garage, Garage Door Opener, Oversized, Off Street, Storage, Workshop in Garage
- Attached garage spaces: 3
Features
- Levels: One
- Patio & porch: Deck, Covered
Lot
- Size: 10 Acres
- Dimensions: 10 ACRES
- Features: Adjoins Wooded Area, Suitable for Horses
Details
- Additional structures: Equipment Shed, Workshop
- Parcel number: 187036000000002003
- Special conditions: Standard
- Horses can be raised: Yes
Construction
Type & style
- Home type: SingleFamily
- Architectural style: Traditional
- Property subtype: Single Family Residence
Materials
- Vinyl Siding
Condition
- Year built: 2013
Details
- Builder name: Clayton
Utilities & green energy
- Sewer: Lagoon, Septic Tank
- Water: Shared Well, Well
- Utilities for property: Underground Utilities
Community & neighborhood
Security
- Security features: Smoke Detector(s)
Location
- Region: Wright City
- Subdivision: None
Other
Other facts
- Listing terms: Cash,Conventional,FHA,VA Loan
- Ownership: Private
- Road surface type: Asphalt, Concrete
Price history
| Date | Event | Price |
|---|---|---|
| 4/2/2025 | Sold | -- |
Source: | ||
| 2/3/2025 | Pending sale | $555,000$261/sqft |
Source: | ||
| 2/3/2025 | Contingent | $555,000$261/sqft |
Source: | ||
| 1/21/2025 | Listed for sale | $555,000+50.1%$261/sqft |
Source: | ||
| 6/3/2011 | Listing removed | $369,750$174/sqft |
Source: Tom Anderson Real Estate #10035568 Report a problem | ||
Public tax history
| Year | Property taxes | Tax assessment |
|---|---|---|
| 2024 | $2,020 -0.1% | $33,572 -0.4% |
| 2023 | $2,022 +5.4% | $33,690 |
| 2022 | $1,918 | $33,690 +4.9% |
Find assessor info on the county website
Neighborhood: 63390
Nearby schools
GreatSchools rating
- 6/10Wright City West Elementary SchoolGrades: 2-5Distance: 4 mi
- 6/10Wright City Middle SchoolGrades: 6-8Distance: 4 mi
- 6/10Wright City High SchoolGrades: 9-12Distance: 4.5 mi
Schools provided by the listing agent
- Elementary: Wright City East/West
- Middle: Wright City Middle
- High: Wright City High
Source: MARIS. This data may not be complete. We recommend contacting the local school district to confirm school assignments for this home.
Sell for more on Zillow
Get a free Zillow Showcase℠ listing and you could sell for .
$551,900
2% more+ $11,038
With Zillow Showcase(estimated)
$562,938