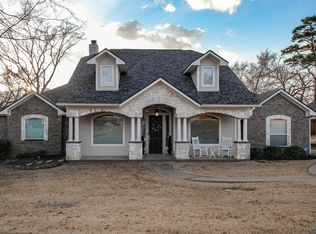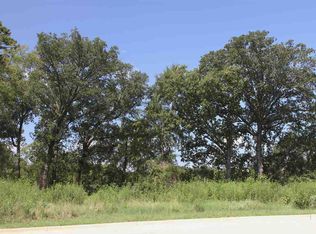Sold on 05/21/25
Price Unknown
2113 Katie Lee Ln, Longview, TX 75601
3beds
2,410sqft
Single Family Residence
Built in 2007
0.3 Acres Lot
$300,700 Zestimate®
$--/sqft
$2,179 Estimated rent
Home value
$300,700
$280,000 - $325,000
$2,179/mo
Zestimate® history
Loading...
Owner options
Explore your selling options
What's special
Absolutely charming 3/2/2 in Hallsville ISD. Culdesac street with wide sidewalks. Gorgeous wood floors, formal dining and eat in kitchen. Large walk in shower and soaking tub in the owner's suite. Gas log fireplace in the living area. Separate private office with french doors and a closet could be used as a fourth bedroom. Spacious laundry room with sink and shelving. Large storage building in the beautiful backyard includes a covered patio and additional deck space for entertaining. 2410 sq ft built in 2007. VERY WELL MAINTAINED
Zillow last checked: 8 hours ago
Listing updated: May 22, 2025 at 08:20am
Listed by:
Judy Hart 903-241-5433,
BOLD Real Estate Group
Bought with:
Brooklyn Bowman
Coldwell Banker Lenhart
Source: LGVBOARD,MLS#: 20245663
Facts & features
Interior
Bedrooms & bathrooms
- Bedrooms: 3
- Bathrooms: 2
- Full bathrooms: 2
Heating
- Central Gas
Cooling
- Central Electric
Appliances
- Included: Gas Water Heater
- Laundry: Laundry Room
Features
- Ceiling Fans, High Speed Internet
- Number of fireplaces: 1
- Fireplace features: Gas Log, Living Room
Interior area
- Total structure area: 2,410
- Total interior livable area: 2,410 sqft
Property
Parking
- Total spaces: 2
- Parking features: Garage, Garage Faces Side, Attached, Concrete
- Attached garage spaces: 2
- Has uncovered spaces: Yes
Features
- Levels: One
- Stories: 1
- Exterior features: Auto Sprinkler
- Pool features: None
- Fencing: Wood
Lot
- Size: 0.30 Acres
- Features: Cul-De-Sac, Native Grass, Curbs/Gutters
- Topography: Rolling
- Residential vegetation: None
Details
- Additional structures: Storage, Storage Buildings
- Parcel number: unknown at this time HCAD is down
Construction
Type & style
- Home type: SingleFamily
- Architectural style: Traditional
- Property subtype: Single Family Residence
Materials
- Brick and Stone
- Foundation: Slab
- Roof: Composition,Ridge Vent
Condition
- Year built: 2007
Utilities & green energy
- Gas: Gas
- Sewer: Public Sewer
- Water: Public Water, City
- Utilities for property: Electricity Available
Green energy
- Energy generation: Wind
Community & neighborhood
Location
- Region: Longview
- Subdivision: Cooper Farm
HOA & financial
HOA
- Has HOA: Yes
Other
Other facts
- Listing terms: Cash,FHA,Conventional,VA Loan
- Road surface type: Asphalt
Price history
| Date | Event | Price |
|---|---|---|
| 5/21/2025 | Sold | -- |
Source: | ||
| 4/4/2025 | Price change | $349,900-4.9%$145/sqft |
Source: | ||
| 3/16/2025 | Price change | $368,000-2.6%$153/sqft |
Source: | ||
| 9/11/2024 | Listed for sale | $378,000+53%$157/sqft |
Source: | ||
| 3/13/2012 | Sold | -- |
Source: Agent Provided | ||
Public tax history
| Year | Property taxes | Tax assessment |
|---|---|---|
| 2024 | $4,036 +6% | $340,850 +1.9% |
| 2023 | $3,808 -13.1% | $334,460 +12.7% |
| 2022 | $4,384 | $296,750 +11.2% |
Find assessor info on the county website
Neighborhood: 75601
Nearby schools
GreatSchools rating
- 7/10Hallsville Intermediate SchoolGrades: 5Distance: 7.7 mi
- 9/10Hallsville J High SchoolGrades: 6-8Distance: 7.9 mi
- 6/10Hallsville High SchoolGrades: 9-12Distance: 6.6 mi
Schools provided by the listing agent
- District: HALLSVILLE ISD
Source: LGVBOARD. This data may not be complete. We recommend contacting the local school district to confirm school assignments for this home.

